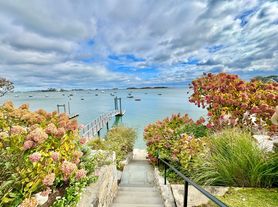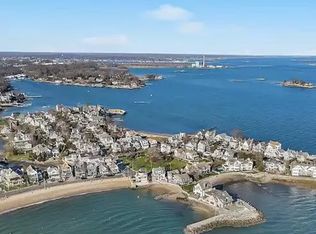Welcome to 134 Rowayton Ave, nestled in the heart of Rowayton village. This exquisitely restored historic home beautifully merges the timeless charm of Victorian architecture with the modern comforts of new construction. The main residence offers three expansive floors of living space, featuring an oversized chef's kitchen and an open floor plan that seamlessly integrates the living and dining areas. Additionally, the main floor includes a practical mudroom and convenient back door access. On the second floor, you'll find a luxurious primary bedroom complete with an oversized closet and a sumptuous bath, alongside a second bedroom with its own ensuite bath. For added convenience, the laundry facilities are also located on this floor. The third floor presents substantial extra space, complemented by two more bedrooms and a bath. A unique spiral staircase ascends to a widow's walk, offering views of 5 Mile River and the entirety of Rowayton. A rare find in Rowayton, the property includes a two-car garage with a legal ADU apartment above. This apartment is thoughtfully designed with a full kitchen, living room, bedroom, and bath. The meticulously planned landscaping features a classic stone driveway, a tall privacy hedge along the left boundary, and a spacious side yard adjoining Vincent Place. This rental price includes the main house and 1 garage bay. Please inquire if also interested in the ADU and 2nd garage, that is an option for additional rent.
House for rent
$14,000/mo
Fees may apply
134 Rowayton Ave, Norwalk, CT 06853
4beds
2,212sqft
Price may not include required fees and charges.
Singlefamily
Available now
No pets
Central air
In unit laundry
1 Parking space parking
Forced air, propane
What's special
Ensuite bathTall privacy hedgeUnique spiral staircaseOversized closetClassic stone drivewayLuxurious primary bedroomSubstantial extra space
- 11 days |
- -- |
- -- |
Travel times
Looking to buy when your lease ends?
Consider a first-time homebuyer savings account designed to grow your down payment with up to a 6% match & a competitive APY.
Facts & features
Interior
Bedrooms & bathrooms
- Bedrooms: 4
- Bathrooms: 4
- Full bathrooms: 3
- 1/2 bathrooms: 1
Heating
- Forced Air, Propane
Cooling
- Central Air
Appliances
- Included: Dishwasher, Freezer, Range, Refrigerator
- Laundry: In Unit, Upper Level
Features
- Entrance Foyer, View
Interior area
- Total interior livable area: 2,212 sqft
Property
Parking
- Total spaces: 1
- Parking features: Covered
- Details: Contact manager
Features
- Exterior features: Architecture Style: Colonial, Beach Access, Breezeway, Corner Lot, Detached, Entrance Foyer, Grounds Care included in rent, Heating system: Forced Air, Heating system: Propane, Library, Lot Features: Corner Lot, Oven/Range, Paddle Tennis, Park, Pets - No, Playground, Porch, Subzero, Tankless Water Heater, Tennis Court(s), Upper Level, Walk to Water, Water Community, Water Heater, Wine Cooler, Wrap Around
- Has view: Yes
- View description: Water View
Details
- Parcel number: NORWM6B13CL4
Construction
Type & style
- Home type: SingleFamily
- Architectural style: Colonial
- Property subtype: SingleFamily
Condition
- Year built: 1900
Community & HOA
Community
- Features: Playground, Tennis Court(s)
HOA
- Amenities included: Tennis Court(s)
Location
- Region: Norwalk
Financial & listing details
- Lease term: 12 Months,Negotiable,24 Months,Month To Month
Price history
| Date | Event | Price |
|---|---|---|
| 10/28/2025 | Listed for rent | $14,000$6/sqft |
Source: Smart MLS #24132512 | ||
| 4/1/2023 | Listing removed | -- |
Source: Owner | ||
| 3/28/2023 | Listed for sale | $1,750,000$791/sqft |
Source: Owner | ||

