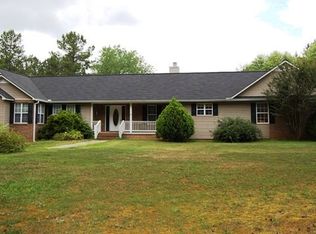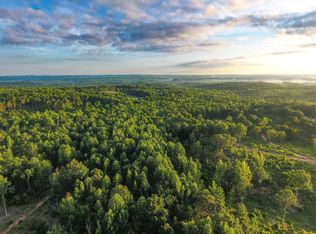Closed
$410,000
134 Roy Dean Rd, Buchanan, GA 30113
3beds
4,366sqft
Single Family Residence
Built in 1995
8 Acres Lot
$409,200 Zestimate®
$94/sqft
$3,542 Estimated rent
Home value
$409,200
Estimated sales range
Not available
$3,542/mo
Zestimate® history
Loading...
Owner options
Explore your selling options
What's special
Welcome to 134 Roy Dean Road in Buchanan, Georgia - a spacious 3-bedroom, 4.5-bath, 4-sided brick home offering approximately 4,300 sq ft of living space on 8 beautiful acres. This home features a large open living room with expansive views and a cozy wood-burning fireplace, perfect for family gatherings or relaxing evenings. The master suite includes separate his-and-hers bathrooms for added comfort and privacy. A laundry/mudroom with exterior access adds functional convenience, and the generous back porch provides an ideal space for outdoor entertaining or enjoying peaceful country mornings. The large, partially finished basement with its own exterior entry offers great potential for additional living or storage space. For hobbyists or those needing extra workspace, the property includes a 40x24 metal shop with two 14-foot roll-up doors allowing for easy drive-thru access. An additional 46+/- acres are available for those seeking even more room to expand or explore. Home is occupied - please do not disturb the owners. Showings by appointment only.
Zillow last checked: 9 hours ago
Listing updated: October 01, 2025 at 07:25am
Listed by:
William Cal C Hardie 770-296-2163,
Arrowhead Land Company
Bought with:
Bentley Swann, 447187
Unlock Realty Group
Source: GAMLS,MLS#: 10559211
Facts & features
Interior
Bedrooms & bathrooms
- Bedrooms: 3
- Bathrooms: 5
- Full bathrooms: 4
- 1/2 bathrooms: 1
- Main level bathrooms: 4
- Main level bedrooms: 3
Heating
- Central
Cooling
- Central Air
Appliances
- Included: Cooktop, Dishwasher, Double Oven, Electric Water Heater, Microwave, Refrigerator, Stainless Steel Appliance(s)
- Laundry: Mud Room
Features
- Double Vanity, High Ceilings, Master On Main Level, Separate Shower, Tile Bath, Vaulted Ceiling(s), Walk-In Closet(s)
- Flooring: Laminate, Tile
- Basement: Bath Finished,Boat Door,Concrete,Daylight,Exterior Entry,Interior Entry,Partial
- Number of fireplaces: 1
Interior area
- Total structure area: 4,366
- Total interior livable area: 4,366 sqft
- Finished area above ground: 2,836
- Finished area below ground: 1,530
Property
Parking
- Parking features: Attached, Basement, Detached, Garage, Garage Door Opener, Parking Pad, RV/Boat Parking, Side/Rear Entrance, Storage
- Has attached garage: Yes
- Has uncovered spaces: Yes
Features
- Levels: Two
- Stories: 2
Lot
- Size: 8 Acres
- Features: Level, Open Lot, Private
Details
- Parcel number: 00850005D
Construction
Type & style
- Home type: SingleFamily
- Architectural style: Brick 4 Side
- Property subtype: Single Family Residence
Materials
- Brick
- Roof: Composition
Condition
- Resale
- New construction: No
- Year built: 1995
Utilities & green energy
- Sewer: Septic Tank
- Water: Public
- Utilities for property: Cable Available, Electricity Available, High Speed Internet, Phone Available, Water Available
Community & neighborhood
Community
- Community features: None
Location
- Region: Buchanan
- Subdivision: None
Other
Other facts
- Listing agreement: Exclusive Right To Sell
Price history
| Date | Event | Price |
|---|---|---|
| 9/29/2025 | Sold | $410,000-8.7%$94/sqft |
Source: | ||
| 9/11/2025 | Pending sale | $449,000$103/sqft |
Source: REALSTACK #85410 Report a problem | ||
| 9/8/2025 | Contingent | $449,000$103/sqft |
Source: My State MLS #11531788 Report a problem | ||
| 9/7/2025 | Pending sale | $449,000$103/sqft |
Source: | ||
| 8/25/2025 | Price change | $449,000-10%$103/sqft |
Source: | ||
Public tax history
| Year | Property taxes | Tax assessment |
|---|---|---|
| 2024 | $3,809 +2.7% | $142,991 -1.4% |
| 2023 | $3,710 | $145,078 |
Find assessor info on the county website
Neighborhood: 30113
Nearby schools
GreatSchools rating
- 7/10Buchanan Elementary SchoolGrades: 3-5Distance: 4 mi
- 7/10Haralson County Middle SchoolGrades: 6-8Distance: 7.2 mi
- 5/10Haralson County High SchoolGrades: 9-12Distance: 8.4 mi
Schools provided by the listing agent
- Elementary: Buchanan Primary/Elementary
- Middle: Haralson County
- High: Haralson County
Source: GAMLS. This data may not be complete. We recommend contacting the local school district to confirm school assignments for this home.
Get pre-qualified for a loan
At Zillow Home Loans, we can pre-qualify you in as little as 5 minutes with no impact to your credit score.An equal housing lender. NMLS #10287.

