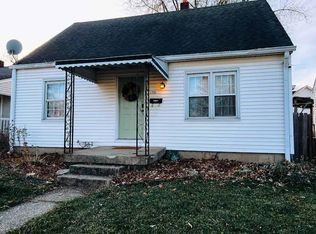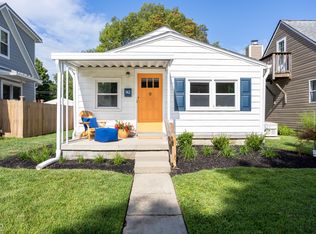Sold
$198,000
134 S 6th Ave, Beech Grove, IN 46107
3beds
1,584sqft
Residential, Single Family Residence
Built in 1950
5,227.2 Square Feet Lot
$201,600 Zestimate®
$125/sqft
$1,534 Estimated rent
Home value
$201,600
$185,000 - $220,000
$1,534/mo
Zestimate® history
Loading...
Owner options
Explore your selling options
What's special
You are invited to come see this enchanting 3 bedroom, 2 bath home that exudes charm and modern convenience. Original hardwood floors & trim throughout as well as updated bathrooms makes this a must see. Located in the heart of Beech Grove, this home offers a perfect blend of accessibility and small-town charm. Don't let this opportunity slip away - schedule a viewing today and make this gem your own!
Zillow last checked: 8 hours ago
Listing updated: October 02, 2024 at 03:10pm
Listing Provided by:
Craig McLaurin 317-625-2649,
Redfin Corporation
Bought with:
Craig McLaurin
Redfin Corporation
Source: MIBOR as distributed by MLS GRID,MLS#: 21997445
Facts & features
Interior
Bedrooms & bathrooms
- Bedrooms: 3
- Bathrooms: 2
- Full bathrooms: 2
- Main level bathrooms: 2
- Main level bedrooms: 3
Primary bedroom
- Features: Hardwood
- Level: Main
- Area: 132 Square Feet
- Dimensions: 12x11
Bedroom 2
- Features: Hardwood
- Level: Main
- Area: 132 Square Feet
- Dimensions: 12x11
Bedroom 3
- Features: Hardwood
- Level: Main
- Area: 132 Square Feet
- Dimensions: 12x11
Dining room
- Features: Carpet
- Level: Main
- Area: 120 Square Feet
- Dimensions: 12x10
Kitchen
- Features: Tile-Ceramic
- Level: Main
- Area: 117 Square Feet
- Dimensions: 13x9
Laundry
- Features: Other
- Level: Basement
- Area: 1 Square Feet
- Dimensions: 1x1
Living room
- Features: Hardwood
- Level: Main
- Area: 198 Square Feet
- Dimensions: 18x11
Heating
- Has Heating (Unspecified Type)
Cooling
- Has cooling: Yes
Appliances
- Included: Dishwasher, Dryer, Electric Water Heater, ENERGY STAR Qualified Appliances, Disposal, Gas Water Heater, Microwave, Electric Oven, Refrigerator, Washer
Features
- Attic Access, Hardwood Floors
- Flooring: Hardwood
- Has basement: Yes
- Attic: Access Only
Interior area
- Total structure area: 1,584
- Total interior livable area: 1,584 sqft
- Finished area below ground: 0
Property
Parking
- Total spaces: 2
- Parking features: Detached
- Garage spaces: 2
Features
- Levels: One
- Stories: 1
- Patio & porch: Covered
Lot
- Size: 5,227 sqft
Details
- Parcel number: 491028136205000502
- Horse amenities: None
Construction
Type & style
- Home type: SingleFamily
- Architectural style: Traditional
- Property subtype: Residential, Single Family Residence
Materials
- Vinyl Siding
- Foundation: Block
Condition
- New construction: No
- Year built: 1950
Utilities & green energy
- Water: Municipal/City
Community & neighborhood
Location
- Region: Beech Grove
- Subdivision: Beech Grove
Price history
| Date | Event | Price |
|---|---|---|
| 9/27/2024 | Sold | $198,000-4.8%$125/sqft |
Source: | ||
| 9/6/2024 | Pending sale | $208,000$131/sqft |
Source: | ||
| 8/23/2024 | Listed for sale | $208,000+96.2%$131/sqft |
Source: | ||
| 8/21/2015 | Sold | $106,000-3.2%$67/sqft |
Source: | ||
| 7/24/2015 | Pending sale | $109,500$69/sqft |
Source: DAVID BRENTON'S TEAM #21347396 | ||
Public tax history
| Year | Property taxes | Tax assessment |
|---|---|---|
| 2024 | $2,112 +5.3% | $174,200 +12.6% |
| 2023 | $2,006 +25.1% | $154,700 +8.3% |
| 2022 | $1,603 +11.1% | $142,900 +18.7% |
Find assessor info on the county website
Neighborhood: 46107
Nearby schools
GreatSchools rating
- 3/10Central Elementary School (Beech Grove)Grades: 2-3Distance: 0.4 mi
- 8/10Beech Grove Middle SchoolGrades: 7-8Distance: 0.6 mi
- 2/10Beech Grove Senior High SchoolGrades: 9-12Distance: 0.8 mi
Schools provided by the listing agent
- Middle: Beech Grove Middle School
- High: Beech Grove Sr High School
Source: MIBOR as distributed by MLS GRID. This data may not be complete. We recommend contacting the local school district to confirm school assignments for this home.
Get a cash offer in 3 minutes
Find out how much your home could sell for in as little as 3 minutes with a no-obligation cash offer.
Estimated market value
$201,600
Get a cash offer in 3 minutes
Find out how much your home could sell for in as little as 3 minutes with a no-obligation cash offer.
Estimated market value
$201,600

