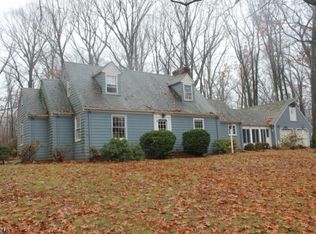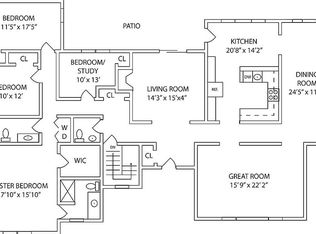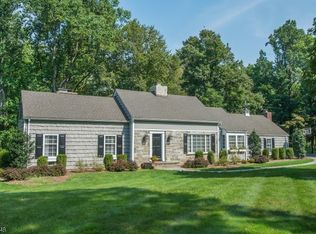New Construction! Luxurious Custom Dutch Colonial in the heart of beautiful neighborhood! Entertain with Ease across the spacious, Open-concept First Floor Plan. Including Gourmet Kitchen with Stainless Appliances & Granite Cntps open to Great RM with Gas Fireplace. Dinner is Served in the Large Formal Dining Rm complete with custom wood floor inlays and Wainscoting. Have cocktails in the Formal Living Rm or Hide away with a book in the second floor study. Generous Master Suite featuring His and Hers Walk In Closets, Soaking Tub, Shower for Two with Rainheads and Marble Flooring! Complete w/ Landscaping package!
This property is off market, which means it's not currently listed for sale or rent on Zillow. This may be different from what's available on other websites or public sources.


