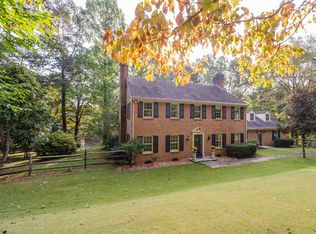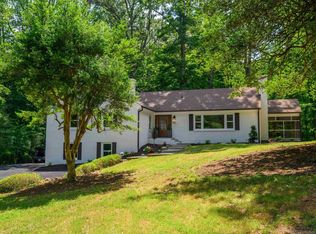Closed
$1,125,000
134 S Indian Spring Rd, Charlottesville, VA 22901
4beds
3,678sqft
Single Family Residence
Built in 1961
3.12 Acres Lot
$1,213,100 Zestimate®
$306/sqft
$4,252 Estimated rent
Home value
$1,213,100
$1.08M - $1.36M
$4,252/mo
Zestimate® history
Loading...
Owner options
Explore your selling options
What's special
Welcome to your dream home—a stunning renovated Mid-Century Modern masterpiece that perfectly combines classic elegance with contemporary luxury. Located minutes to shopping and restaurants but privately nestled on 3.12 wooded acres, this one-level residence with a finished terrace level is an oasis with unparalleled features. Step inside to discover the mid-mod open space like vaulted ceilings and expansive windows that frame breathtaking views of the surrounding forest. The completely updated kitchen boasts Thermador gas range, Sub-Zero refrigerator, sleek cabinetry plus heated tile floors, blending form and function. Every detail has been meticulously crafted, from the 3 beautifully appointed bedrooms on the main level to the 3.5 renovated bathrooms. The finished basement is an entertainer's paradise with a cozy stone fireplace in the spacious family room, new kitchenette, and private 4th bedroom. Choose from multiple outdoor living areas including a covered patio from the baseemnt, a large deck on the upper level with a view of the pond below, or the slate patio off of the den. Additional features include standing seam metal roof, dual heat pumps, free standing Hydroluxe soaking tub, all new electrical wiring, and more.
Zillow last checked: 8 hours ago
Listing updated: February 08, 2025 at 12:09pm
Listed by:
TARA SAVAGE 434-981-4458,
KELLER WILLIAMS ALLIANCE - CHARLOTTESVILLE,
SAVAGE & COMPANY 434-218-0552,
KELLER WILLIAMS ALLIANCE - CHARLOTTESVILLE
Bought with:
JOSHUA D WHITE, 0225221067
STORY HOUSE REAL ESTATE
Source: CAAR,MLS#: 656636 Originating MLS: Charlottesville Area Association of Realtors
Originating MLS: Charlottesville Area Association of Realtors
Facts & features
Interior
Bedrooms & bathrooms
- Bedrooms: 4
- Bathrooms: 4
- Full bathrooms: 3
- 1/2 bathrooms: 1
- Main level bathrooms: 3
- Main level bedrooms: 3
Heating
- Heat Pump
Cooling
- Heat Pump
Appliances
- Included: Dishwasher, Gas Range, Refrigerator, Dryer, Water Softener, Washer
- Laundry: Washer Hookup, Dryer Hookup, Sink
Features
- Wet Bar, Primary Downstairs, Remodeled, Breakfast Bar, Entrance Foyer, Home Office, Vaulted Ceiling(s)
- Flooring: Ceramic Tile, Hardwood, Luxury Vinyl Plank
- Windows: Insulated Windows
- Basement: Exterior Entry,Full,Finished,Heated,Interior Entry,Walk-Out Access
- Number of fireplaces: 2
- Fireplace features: Two, Gas Log, Wood Burning
Interior area
- Total structure area: 4,722
- Total interior livable area: 3,678 sqft
- Finished area above ground: 2,200
- Finished area below ground: 1,478
Property
Parking
- Total spaces: 2
- Parking features: Asphalt, Attached, Electricity, Garage, Garage Door Opener, Garage Faces Side
- Attached garage spaces: 2
Accessibility
- Accessibility features: Accessible Entrance
Features
- Levels: One
- Stories: 1
- Patio & porch: Deck, Front Porch, Patio, Porch, Stone
- Exterior features: Mature Trees/Landscape
- Has view: Yes
- View description: Trees/Woods
Lot
- Size: 3.12 Acres
- Features: Landscaped, Native Plants, Private, Wooded
- Topography: Rolling
Details
- Additional structures: Other, Shed(s)
- Parcel number: 045B1010B00500
- Zoning description: R-1 Residential
Construction
Type & style
- Home type: SingleFamily
- Architectural style: Mid-Century Modern
- Property subtype: Single Family Residence
Materials
- Brick, Stick Built, T1-11 Siding
- Foundation: Block
- Roof: Metal
Condition
- Updated/Remodeled
- New construction: No
- Year built: 1961
Utilities & green energy
- Sewer: Septic Tank
- Water: Spring
- Utilities for property: Cable Available, Propane
Community & neighborhood
Security
- Security features: Security System, Closed Circuit Camera(s), Smoke Detector(s), Surveillance System
Community
- Community features: Pond
Location
- Region: Charlottesville
- Subdivision: CARRSBROOK
Price history
| Date | Event | Price |
|---|---|---|
| 10/21/2024 | Sold | $1,125,000+15.4%$306/sqft |
Source: | ||
| 9/16/2024 | Pending sale | $975,000$265/sqft |
Source: | ||
| 9/9/2024 | Listed for sale | $975,000+58.5%$265/sqft |
Source: | ||
| 7/15/2019 | Sold | $615,000-1.6%$167/sqft |
Source: Public Record Report a problem | ||
| 5/16/2019 | Listed for sale | $625,000+51%$170/sqft |
Source: NEST REALTY GROUP #590563 Report a problem | ||
Public tax history
| Year | Property taxes | Tax assessment |
|---|---|---|
| 2025 | $8,118 +15.4% | $908,100 +10.3% |
| 2024 | $7,034 +5.6% | $823,600 +5.6% |
| 2023 | $6,662 +7.2% | $780,100 +7.2% |
Find assessor info on the county website
Neighborhood: 22901
Nearby schools
GreatSchools rating
- 1/10Woodbrook Elementary SchoolGrades: PK-5Distance: 0.3 mi
- 2/10Jack Jouett Middle SchoolGrades: 6-8Distance: 2.6 mi
- 4/10Albemarle High SchoolGrades: 9-12Distance: 2.3 mi
Schools provided by the listing agent
- Elementary: Woodbrook
- Middle: Journey
- High: Albemarle
Source: CAAR. This data may not be complete. We recommend contacting the local school district to confirm school assignments for this home.
Get pre-qualified for a loan
At Zillow Home Loans, we can pre-qualify you in as little as 5 minutes with no impact to your credit score.An equal housing lender. NMLS #10287.
Sell with ease on Zillow
Get a Zillow Showcase℠ listing at no additional cost and you could sell for —faster.
$1,213,100
2% more+$24,262
With Zillow Showcase(estimated)$1,237,362

