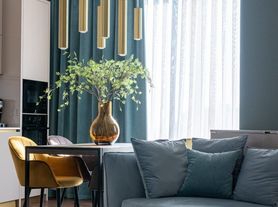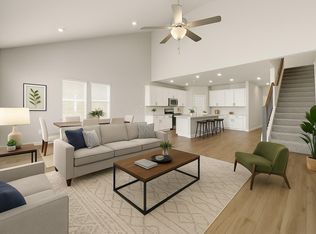Wow a 5 BEDROOM 3 FULL BATH AND 2 SPACIOUS LIVING ROOMS HOME WITH APPROXIMATELY 3016 SQ. FT. It is very spacious and right across from an amenity center with pool, pickle ball courts, and a playground. The amenity center should be completed soon. The home was built on 2024 and is very well maintained. Recent upgrades include a primary bathroom remodel, a water softener, and luxury plank flooring extended into the guest bedroom. Built with foam insulation throughout, this home has optimal energy efficiency. Designed for both style and functionality , the home features high ceilings, and abundant natural lighting. The gourmet Kitchen has quartz counter tops, stainless steel appliances, a walk-in pantry, and a breakfast bar, connecting to the open concept living room and dining areas. The spacious primary bedroom has beautiful bay windows for fantastic natural lighting. The primary bathroom has quartz countertops, dual vanities, and a walk-in closet. Upstairs has a massive second living area that provides additional entertainment space along with 3 spacious bedrooms and a full size bathroom with dual vanities. The home is strategically located. It is approximately 30 minutes to downtown Austin, it is approximately 20 minutes to Tesla, ABIA Airport, and Booming Bastrop, The Boring company, and Space X. The home is also located near COTA.
House for rent
$2,695/mo
134 Stellers Swoop, Cedar Creek, TX 78612
5beds
3,016sqft
Price may not include required fees and charges.
Singlefamily
Available now
-- Pets
Central air, electric, ceiling fan
Electric dryer hookup laundry
4 Attached garage spaces parking
Electric, central
What's special
High ceilingsWater softenerStainless steel appliancesQuartz counter topsBay windowsQuartz countertopsLuxury plank flooring
- 137 days |
- -- |
- -- |
Travel times
Looking to buy when your lease ends?
Consider a first-time homebuyer savings account designed to grow your down payment with up to a 6% match & a competitive APY.
Facts & features
Interior
Bedrooms & bathrooms
- Bedrooms: 5
- Bathrooms: 3
- Full bathrooms: 3
Heating
- Electric, Central
Cooling
- Central Air, Electric, Ceiling Fan
Appliances
- Included: Dishwasher, Microwave, Range, WD Hookup
- Laundry: Electric Dryer Hookup, Hookups, In Unit, Lower Level, Washer Hookup
Features
- Ceiling Fan(s), Double Vanity, Electric Dryer Hookup, High Ceilings, High Speed Internet, Multiple Living Areas, Open Floorplan, Pantry, Primary Bedroom on Main, Recessed Lighting, Smart Home, Smart Thermostat, WD Hookup, Walk In Closet, Walk-In Closet(s), Washer Hookup
- Flooring: Carpet
Interior area
- Total interior livable area: 3,016 sqft
Video & virtual tour
Property
Parking
- Total spaces: 4
- Parking features: Attached, Driveway, Garage, Covered
- Has attached garage: Yes
- Details: Contact manager
Features
- Stories: 2
- Exterior features: Contact manager
- Has view: Yes
- View description: Contact manager
Construction
Type & style
- Home type: SingleFamily
- Property subtype: SingleFamily
Materials
- Roof: Shake Shingle
Condition
- Year built: 2024
Community & HOA
Community
- Features: Playground
Location
- Region: Cedar Creek
Financial & listing details
- Lease term: 12 Months
Price history
| Date | Event | Price |
|---|---|---|
| 9/8/2025 | Price change | $2,695-3.8%$1/sqft |
Source: Unlock MLS #6328743 | ||
| 6/19/2025 | Listed for rent | $2,800$1/sqft |
Source: Unlock MLS #6328743 | ||
| 5/23/2025 | Sold | -- |
Source: Agent Provided | ||
| 5/5/2025 | Contingent | $399,900$133/sqft |
Source: | ||
| 4/3/2025 | Price change | $399,900-2.5%$133/sqft |
Source: | ||

