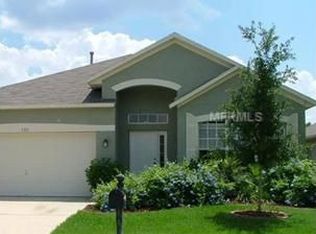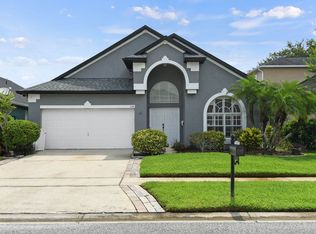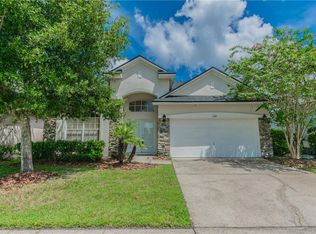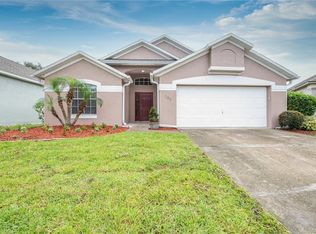Sold for $525,000 on 07/08/24
$525,000
134 Stone Gable Cir, Winter Springs, FL 32708
4beds
2,147sqft
Single Family Residence
Built in 1999
5,297 Square Feet Lot
$506,500 Zestimate®
$245/sqft
$2,680 Estimated rent
Home value
$506,500
$456,000 - $562,000
$2,680/mo
Zestimate® history
Loading...
Owner options
Explore your selling options
What's special
Welcome Home - This 4-bedroom, 2.5-bathroom residence is located in the Stone Gable community in Winter Springs. As you step inside, you're greeted by the formal living room and dining room. The heart of the home lies in the updated kitchen, featuring stone countertops, a gas oven/stove, and stainless-steel appliances. With its open layout, the kitchen flows into the family room, creating a warm and inviting atmosphere for everyday living. Upstairs are the four spacious bedrooms. The primary bedroom is complete with a large walk-in closet and an en-suite bathroom featuring a soaking tub, separate shower stall, and dual sinks. One of the highlights of this home is its serene outdoor space. Step outside to the rear patio, where you'll find a covered and screened-in area, mature trees and a spacious backyard that overlooks a pond. Don't miss out on the opportunity to make this home yours. Schedule your showing today!
Zillow last checked: 8 hours ago
Listing updated: July 11, 2024 at 06:44am
Listing Provided by:
Alexia Boodram 407-256-6742,
KELLER WILLIAMS ADVANTAGE III 407-207-0825,
Brian Boodram 407-451-3964,
KELLER WILLIAMS ADVANTAGE III
Bought with:
Cristina Alcazar, 3121963
LPT REALTY, LLC
Source: Stellar MLS,MLS#: O6205005 Originating MLS: Orlando Regional
Originating MLS: Orlando Regional

Facts & features
Interior
Bedrooms & bathrooms
- Bedrooms: 4
- Bathrooms: 3
- Full bathrooms: 2
- 1/2 bathrooms: 1
Primary bedroom
- Features: En Suite Bathroom, Walk-In Closet(s)
- Level: Second
- Dimensions: 14x13
Bedroom 2
- Features: Built-in Closet
- Level: Second
- Dimensions: 10x9
Bedroom 3
- Features: Built-in Closet
- Level: Second
- Dimensions: 11x10
Bedroom 4
- Features: Built-in Closet
- Level: Second
- Dimensions: 12x11
Dining room
- Level: First
- Dimensions: 10x22
Family room
- Level: First
- Dimensions: 12x18
Kitchen
- Level: First
- Dimensions: 13x9
Living room
- Level: First
- Dimensions: 11x13
Heating
- Central
Cooling
- Central Air
Appliances
- Included: Dishwasher, Gas Water Heater, Microwave, Range, Refrigerator
- Laundry: Laundry Room
Features
- Ceiling Fan(s), Eating Space In Kitchen, High Ceilings, Living Room/Dining Room Combo, PrimaryBedroom Upstairs
- Flooring: Carpet, Laminate
- Doors: Sliding Doors
- Has fireplace: No
Interior area
- Total structure area: 2,614
- Total interior livable area: 2,147 sqft
Property
Parking
- Total spaces: 2
- Parking features: Driveway, Garage Door Opener
- Attached garage spaces: 2
- Has uncovered spaces: Yes
Features
- Levels: Two
- Stories: 2
- Patio & porch: Screened
- Exterior features: Rain Gutters, Sidewalk
- Fencing: Chain Link,Wood
- Has view: Yes
- View description: Pond
- Has water view: Yes
- Water view: Pond
Lot
- Size: 5,297 sqft
Details
- Parcel number: 35203050300000180
- Zoning: PUD
- Special conditions: None
Construction
Type & style
- Home type: SingleFamily
- Property subtype: Single Family Residence
Materials
- Block, Concrete, Stucco
- Foundation: Block
- Roof: Shingle
Condition
- New construction: No
- Year built: 1999
Utilities & green energy
- Sewer: Public Sewer
- Water: Public
- Utilities for property: Natural Gas Available, Public
Community & neighborhood
Location
- Region: Winter Springs
- Subdivision: STONE GABLE
HOA & financial
HOA
- Has HOA: Yes
- HOA fee: $56 monthly
- Association name: Preferred Community / Joe Frasca
- Association phone: 407-681-0394
Other fees
- Pet fee: $0 monthly
Other financial information
- Total actual rent: 0
Other
Other facts
- Listing terms: Cash,Conventional,FHA,VA Loan
- Ownership: Fee Simple
- Road surface type: Asphalt
Price history
| Date | Event | Price |
|---|---|---|
| 7/8/2024 | Sold | $525,000-0.9%$245/sqft |
Source: | ||
| 6/11/2024 | Pending sale | $529,900$247/sqft |
Source: | ||
| 5/16/2024 | Listed for sale | $529,900-1%$247/sqft |
Source: | ||
| 5/7/2024 | Listing removed | -- |
Source: | ||
| 5/1/2024 | Price change | $535,000-1.8%$249/sqft |
Source: | ||
Public tax history
| Year | Property taxes | Tax assessment |
|---|---|---|
| 2024 | $6,707 +8.3% | $426,696 +8% |
| 2023 | $6,195 +9.8% | $395,142 +10% |
| 2022 | $5,642 +56% | $359,220 +35.2% |
Find assessor info on the county website
Neighborhood: 32708
Nearby schools
GreatSchools rating
- 9/10Layer Elementary SchoolGrades: PK-5Distance: 0.7 mi
- 6/10Winter Springs High SchoolGrades: 7,9-12Distance: 1.1 mi
- 6/10Indian Trails Middle SchoolGrades: 6-8Distance: 1.6 mi
Schools provided by the listing agent
- Elementary: Layer Elementary
- Middle: Indian Trails Middle
- High: Winter Springs High
Source: Stellar MLS. This data may not be complete. We recommend contacting the local school district to confirm school assignments for this home.
Get a cash offer in 3 minutes
Find out how much your home could sell for in as little as 3 minutes with a no-obligation cash offer.
Estimated market value
$506,500
Get a cash offer in 3 minutes
Find out how much your home could sell for in as little as 3 minutes with a no-obligation cash offer.
Estimated market value
$506,500



