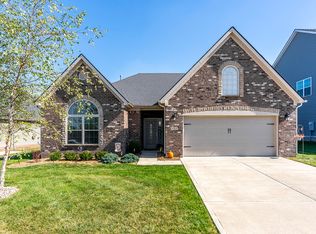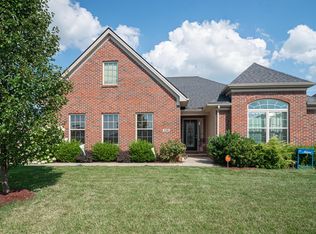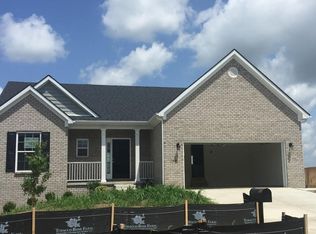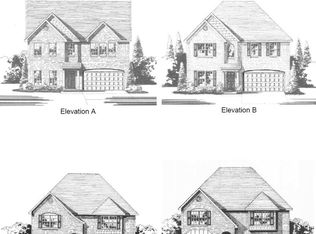Sold for $400,000 on 02/13/25
$400,000
134 Swilcan Bridge Way, Georgetown, KY 40324
3beds
1,953sqft
Single Family Residence
Built in 2016
7,810.31 Square Feet Lot
$405,800 Zestimate®
$205/sqft
$2,143 Estimated rent
Home value
$405,800
$357,000 - $463,000
$2,143/mo
Zestimate® history
Loading...
Owner options
Explore your selling options
What's special
Located in the desirable Paynes Landing Subdivision, this beautiful ranch home offers the perfect blend of comfort and style with its one-level living design. Step inside to discover an inviting open-concept floor plan, filled with natural light and featuring a stunning stoned fireplace in the living room, ideal for cozy winter evenings.
The spacious layout effortlessly connects the living room, dining area, kitchen, bar space, and breakfast nook, making it perfect for entertaining. The kitchen is a chef's dream, equipped with ample cabinetry, elegant granite countertops, and a convenient pantry.
Retreat to the oversized primary suite, which boasts a luxurious soaking tub, a tiled shower, and a generous walk-in closet. Outside, enjoy your private oasis in the fenced yard with plenty of patio space for gatherings or relaxation.
For those who love outdoor activities, the Canewood Golf Course is just around the corner. This home is conveniently located near shopping, dining, and local businesses in downtown Georgetown. Welcome to your new Kentucky Home!
Zillow last checked: 8 hours ago
Listing updated: November 07, 2025 at 01:49pm
Listed by:
MELIA Realty Group - Melia Hord 859-449-4400,
Keller Williams Bluegrass Realty
Bought with:
Leandra B Jenkins, 200794
National Real Estate
Source: Imagine MLS,MLS#: 25000588
Facts & features
Interior
Bedrooms & bathrooms
- Bedrooms: 3
- Bathrooms: 2
- Full bathrooms: 2
Heating
- Electric
Cooling
- Electric, Heat Pump
Appliances
- Included: Disposal, Dishwasher, Microwave, Range
Features
- Breakfast Bar, Entrance Foyer, Eat-in Kitchen, Master Downstairs, Walk-In Closet(s), Ceiling Fan(s)
- Flooring: Other, Tile
- Has basement: No
- Has fireplace: Yes
- Fireplace features: Living Room, Wood Burning
Interior area
- Total structure area: 1,953
- Total interior livable area: 1,953 sqft
- Finished area above ground: 1,953
- Finished area below ground: 0
Property
Parking
- Parking features: Driveway, Garage Door Opener
- Has garage: Yes
- Has uncovered spaces: Yes
Features
- Levels: One
- Patio & porch: Patio, Porch
- Has view: Yes
- View description: Neighborhood
Lot
- Size: 7,810 sqft
Details
- Parcel number: 139020140.011
Construction
Type & style
- Home type: SingleFamily
- Architectural style: Ranch
- Property subtype: Single Family Residence
Materials
- Brick Veneer, Vinyl Siding
- Foundation: Slab
- Roof: Dimensional Style,Shingle
Condition
- New construction: No
- Year built: 2016
Utilities & green energy
- Sewer: Public Sewer
- Water: Public
- Utilities for property: Electricity Connected, Sewer Connected, Water Connected
Community & neighborhood
Location
- Region: Georgetown
- Subdivision: Paynes Landing
HOA & financial
HOA
- HOA fee: $120 annually
Price history
| Date | Event | Price |
|---|---|---|
| 2/13/2025 | Sold | $400,000$205/sqft |
Source: | ||
| 1/24/2025 | Contingent | $400,000$205/sqft |
Source: | ||
| 1/13/2025 | Listed for sale | $400,000+3.9%$205/sqft |
Source: | ||
| 8/11/2023 | Sold | $385,000-1.3%$197/sqft |
Source: | ||
| 7/14/2023 | Pending sale | $389,900$200/sqft |
Source: | ||
Public tax history
| Year | Property taxes | Tax assessment |
|---|---|---|
| 2022 | $2,096 +0.6% | $241,600 +1.6% |
| 2021 | $2,085 +824.4% | $237,700 +5.4% |
| 2017 | $226 +220% | $225,502 +108% |
Find assessor info on the county website
Neighborhood: 40324
Nearby schools
GreatSchools rating
- 5/10Western Elementary SchoolGrades: K-5Distance: 1 mi
- 8/10Scott County Middle SchoolGrades: 6-8Distance: 1.1 mi
- 6/10Scott County High SchoolGrades: 9-12Distance: 1.1 mi
Schools provided by the listing agent
- Elementary: Western
- Middle: Scott Co
- High: Great Crossing
Source: Imagine MLS. This data may not be complete. We recommend contacting the local school district to confirm school assignments for this home.

Get pre-qualified for a loan
At Zillow Home Loans, we can pre-qualify you in as little as 5 minutes with no impact to your credit score.An equal housing lender. NMLS #10287.



