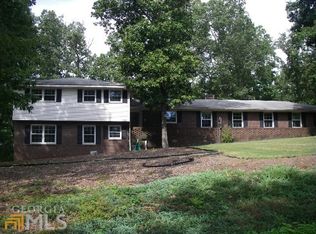Closed
$405,000
134 Tower Ridge Rd NW, Cartersville, GA 30121
4beds
5,622sqft
Single Family Residence
Built in 1998
2.5 Acres Lot
$485,300 Zestimate®
$72/sqft
$2,967 Estimated rent
Home value
$485,300
$417,000 - $558,000
$2,967/mo
Zestimate® history
Loading...
Owner options
Explore your selling options
What's special
Welcome home to this beautiful 4 bedroom, 2 bath Ranch style home. Come enjoy the rocking chair front porch with your fresh cup of coffee. The living room offers an oversized living room, and you will see the grand sunroom that overlooks the wildlife in the backyard. The living room also includes a wood-burning fireplace for those cold nights in GA. The kitchen is spacious and will make every family gathering so much fun. The home has a large island, a new dishwasher, and, a refrigerator that stays with the house. Come unwind in the soaking tub after a long day or enjoy the separate shower. The master closet is off the bathroom, and it is gigantic! Plenty of room for all his and her clothes, shoes, and accessories. There are also two additional bedrooms and a bathroom in between on the opposite side of the home from the owner's suite for privacy. You'll walk down the stairs to the full basement with one finished bonus room. It's also stubbed for a bathroom with its own garage and driveway all ready for you to make your own! This home has a brand-new roof! Bring us your buyers and call this home today!!
Zillow last checked: 8 hours ago
Listing updated: July 11, 2023 at 01:55pm
Listed by:
Mark Spain 770-886-9000,
Mark Spain Real Estate,
Amanda Monaco 678-973-9581,
Mark Spain Real Estate
Bought with:
Jessica Miller, 422240
Keller Williams Northwest
Source: GAMLS,MLS#: 10152486
Facts & features
Interior
Bedrooms & bathrooms
- Bedrooms: 4
- Bathrooms: 2
- Full bathrooms: 2
- Main level bathrooms: 2
- Main level bedrooms: 3
Kitchen
- Features: Kitchen Island
Heating
- Electric, Forced Air
Cooling
- Ceiling Fan(s), Central Air
Appliances
- Included: Electric Water Heater, Dishwasher, Microwave, Refrigerator
- Laundry: Other
Features
- Tray Ceiling(s), Other, Walk-In Closet(s), Master On Main Level
- Flooring: Tile, Carpet, Other
- Windows: Double Pane Windows
- Basement: Bath/Stubbed,Finished,Partial
- Number of fireplaces: 1
- Fireplace features: Living Room, Factory Built, Masonry
- Common walls with other units/homes: No Common Walls
Interior area
- Total structure area: 5,622
- Total interior livable area: 5,622 sqft
- Finished area above ground: 2,765
- Finished area below ground: 2,857
Property
Parking
- Total spaces: 3
- Parking features: Attached, Garage
- Has attached garage: Yes
Features
- Levels: One
- Stories: 1
- Patio & porch: Deck, Patio
- Fencing: Chain Link
- Waterfront features: No Dock Or Boathouse
- Body of water: None
Lot
- Size: 2.50 Acres
- Features: Private
- Residential vegetation: Wooded
Details
- Parcel number: 0070C0004003
Construction
Type & style
- Home type: SingleFamily
- Architectural style: Brick 3 Side,Ranch
- Property subtype: Single Family Residence
Materials
- Vinyl Siding
- Roof: Other
Condition
- Resale
- New construction: No
- Year built: 1998
Utilities & green energy
- Electric: 220 Volts
- Sewer: Septic Tank
- Water: Public
- Utilities for property: Cable Available, Electricity Available, Water Available
Community & neighborhood
Community
- Community features: None
Location
- Region: Cartersville
- Subdivision: Marvin Holsonback Prop
HOA & financial
HOA
- Has HOA: No
- Services included: None
Other
Other facts
- Listing agreement: Exclusive Right To Sell
Price history
| Date | Event | Price |
|---|---|---|
| 7/11/2023 | Sold | $405,000-2.4%$72/sqft |
Source: | ||
| 6/8/2023 | Pending sale | $415,000$74/sqft |
Source: | ||
| 5/24/2023 | Price change | $415,000-1.2%$74/sqft |
Source: | ||
| 5/10/2023 | Price change | $420,000-1.2%$75/sqft |
Source: | ||
| 4/24/2023 | Listed for sale | $425,000-1.2%$76/sqft |
Source: | ||
Public tax history
Tax history is unavailable.
Neighborhood: 30121
Nearby schools
GreatSchools rating
- 5/10Hamilton Crossing Elementary SchoolGrades: PK-5Distance: 1.8 mi
- 7/10Cass Middle SchoolGrades: 6-8Distance: 2 mi
- 7/10Cass High SchoolGrades: 9-12Distance: 5.5 mi
Schools provided by the listing agent
- Elementary: Hamilton Crossing
- Middle: Cass
- High: Cass
Source: GAMLS. This data may not be complete. We recommend contacting the local school district to confirm school assignments for this home.
Get a cash offer in 3 minutes
Find out how much your home could sell for in as little as 3 minutes with a no-obligation cash offer.
Estimated market value$485,300
Get a cash offer in 3 minutes
Find out how much your home could sell for in as little as 3 minutes with a no-obligation cash offer.
Estimated market value
$485,300
