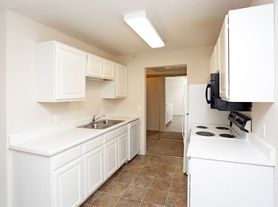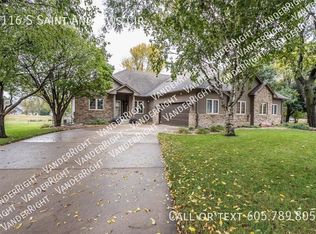4BR / 3.5Ba 3200ft2 available October 1, 2025
2 Air Conditioning units
2 Furnaces
NEW Washer & Dryer
NO smoking
Will consider pets
2 Attached Garages
1 tuck-under (size of a 2 stall garage) for storage
4 bedroom, 3.5 bath, 3,200 sf UPGRADED executive twin home minutes from the heart of Sioux Falls and near Prairie Green Golf Course. New carpet, Hardwood flooring refinished March 2024, New paint throughout in March 2024, new washer & dryer, automatic garage door openers, keyless entry in front and garage, and tuck-under 24x25 garage for additional storage and shelving. Main level double garage is heated, repainted, has water hookup and epoxy flooring.
Home features include tray ceilings, 2 fireplaces, new mounted 48" tv, built-in china hutch, crown molding, maple cabinetry, granite counters and office. Upstairs features the master suite with its own deck, fireplace, jetted tub, separate walk in shower, and large walk in closet. Downstairs features a large family room with a walk out and separate flex room.
Available now. Pre-pay one month plus one month deposit to move-in. $3,250 per month
Owner pays for pest management. Tenant is responsible for all utilities including turning on and winterizing the sprinkler system. New washer & dryer. Upon move out, Tenant is to have the carpets PROFESSIONALLY cleaned. Due to new paint, new flooring through-out and wood floors refinished, will consider pets. Other terms apply.
House for rent
Accepts Zillow applications
$3,250/mo
134 W Doral Ct, Sioux Falls, SD 57108
4beds
3,200sqft
Price may not include required fees and charges.
Single family residence
Available now
Dogs OK
Central air
In unit laundry
Attached garage parking
Forced air
What's special
Large walk in closetJetted tubSeparate walk in showerBuilt-in china hutchAutomatic garage door openersGranite countersCrown molding
- 96 days |
- -- |
- -- |
Zillow last checked: 10 hours ago
Listing updated: November 13, 2025 at 05:31pm
Travel times
Facts & features
Interior
Bedrooms & bathrooms
- Bedrooms: 4
- Bathrooms: 4
- Full bathrooms: 3
- 1/2 bathrooms: 1
Heating
- Forced Air
Cooling
- Central Air
Appliances
- Included: Dishwasher, Dryer, Washer
- Laundry: In Unit
Features
- Walk In Closet
- Flooring: Carpet, Hardwood
Interior area
- Total interior livable area: 3,200 sqft
Property
Parking
- Parking features: Attached, Detached, Off Street
- Has attached garage: Yes
- Details: Contact manager
Features
- Exterior features: Bicycle storage, Heating system: Forced Air, New Paint Throughout, Newer Kitchen Appliances, No Utilities included in rent, Walk In Closet
Details
- Parcel number: 2802312009C
Construction
Type & style
- Home type: SingleFamily
- Property subtype: Single Family Residence
Community & HOA
Location
- Region: Sioux Falls
Financial & listing details
- Lease term: 1 Year
Price history
| Date | Event | Price |
|---|---|---|
| 11/14/2025 | Price change | $3,250-7.1%$1/sqft |
Source: Zillow Rentals | ||
| 9/1/2025 | Listed for rent | $3,500$1/sqft |
Source: Zillow Rentals | ||
| 4/20/2024 | Listing removed | -- |
Source: Zillow Rentals | ||
| 3/13/2024 | Listed for rent | $3,500+41.4%$1/sqft |
Source: Zillow Rentals | ||
| 11/22/2021 | Listing removed | -- |
Source: Zillow Rental Manager | ||

