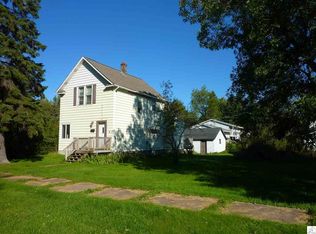Sold for $285,000 on 07/18/25
$285,000
134 W Palm St, Duluth, MN 55811
4beds
1,695sqft
Single Family Residence
Built in 1977
7,405.2 Square Feet Lot
$291,700 Zestimate®
$168/sqft
$2,315 Estimated rent
Home value
$291,700
$257,000 - $333,000
$2,315/mo
Zestimate® history
Loading...
Owner options
Explore your selling options
What's special
Welcome to this inviting 4-bedroom, 2-bathroom home located in the sought-after Duluth Heights neighborhood. Situated on a spacious corner lot, this property presents a wonderful opportunity for long-term value growth, offering plenty of potential for homeowners looking to create their ideal living space. Enjoy the convenience of being just minutes away from a variety of amenities, including shopping, dining, schools, and more, all while living in a peaceful residential area. The home boasts a welcoming layout filled with natural light, providing an ideal space for family gatherings or quiet evenings. Whether you're a first-time homebuyer or an investor, this home offers the perfect foundation for your next chapter. With some personal touches, it can truly become your dream space. Don’t miss out on the opportunity to make this wonderful home your own. Schedule your showing today!
Zillow last checked: 8 hours ago
Listing updated: September 08, 2025 at 04:28pm
Listed by:
Krystina Gillman 715-580-0094,
Kuschel Realty Group LLC
Bought with:
Joel Gustafson, MN 40822581
Adolphson Real Estate - Cloquet
Source: Lake Superior Area Realtors,MLS#: 6118986
Facts & features
Interior
Bedrooms & bathrooms
- Bedrooms: 4
- Bathrooms: 2
- Full bathrooms: 1
- 3/4 bathrooms: 1
- Main level bedrooms: 1
Bedroom
- Level: Main
- Area: 143 Square Feet
- Dimensions: 11 x 13
Bedroom
- Level: Main
- Area: 81 Square Feet
- Dimensions: 9 x 9
Bedroom
- Level: Main
- Area: 90 Square Feet
- Dimensions: 9 x 10
Bathroom
- Level: Basement
- Area: 56 Square Feet
- Dimensions: 7 x 8
Bathroom
- Level: Main
- Area: 66 Square Feet
- Dimensions: 6 x 11
Bonus room
- Level: Basement
- Area: 132 Square Feet
- Dimensions: 11 x 12
Dining room
- Level: Main
- Area: 99 Square Feet
- Dimensions: 9 x 11
Kitchen
- Level: Main
- Area: 88 Square Feet
- Dimensions: 8 x 11
Living room
- Level: Upper
- Area: 195 Square Feet
- Dimensions: 13 x 15
Rec room
- Level: Basement
- Area: 360 Square Feet
- Dimensions: 15 x 24
Storage
- Level: Basement
- Area: 36 Square Feet
- Dimensions: 6 x 6
Utility room
- Level: Basement
- Area: 54 Square Feet
- Dimensions: 6 x 9
Heating
- Forced Air, Natural Gas
Cooling
- Central Air
Appliances
- Included: Water Heater-Gas
Features
- Windows: Bay Window(s), Energy Windows, Vinyl Windows
- Basement: Full,Washer Hook-Ups,Dryer Hook-Ups
- Has fireplace: No
Interior area
- Total interior livable area: 1,695 sqft
- Finished area above ground: 965
- Finished area below ground: 730
Property
Parking
- Total spaces: 2
- Parking features: Off Street, Asphalt, Attached
- Attached garage spaces: 2
- Has uncovered spaces: Yes
Features
- Levels: Split Entry
Lot
- Size: 7,405 sqft
- Dimensions: 75 x 100
- Features: Corner Lot
Details
- Foundation area: 1040
- Parcel number: 010088002790
Construction
Type & style
- Home type: SingleFamily
- Property subtype: Single Family Residence
Materials
- Vinyl, Frame/Wood
- Foundation: Concrete Perimeter
- Roof: Asphalt Shingle
Condition
- Previously Owned
- Year built: 1977
Utilities & green energy
- Electric: Minnesota Power
- Sewer: Public Sewer
- Water: Public
Community & neighborhood
Location
- Region: Duluth
Other
Other facts
- Road surface type: Paved
Price history
| Date | Event | Price |
|---|---|---|
| 7/18/2025 | Sold | $285,000-4.7%$168/sqft |
Source: | ||
| 7/7/2025 | Listed for sale | $299,000$176/sqft |
Source: | ||
| 5/21/2025 | Pending sale | $299,000$176/sqft |
Source: | ||
| 5/13/2025 | Contingent | $299,000$176/sqft |
Source: | ||
| 5/1/2025 | Listed for sale | $299,000+15.7%$176/sqft |
Source: | ||
Public tax history
| Year | Property taxes | Tax assessment |
|---|---|---|
| 2024 | $3,466 +6.6% | $257,600 +5.4% |
| 2023 | $3,250 +7.9% | $244,400 +5.9% |
| 2022 | $3,012 +16.3% | $230,700 +15.8% |
Find assessor info on the county website
Neighborhood: Duluth Heights
Nearby schools
GreatSchools rating
- 6/10Lowell Elementary SchoolGrades: K-5Distance: 1.3 mi
- 3/10Lincoln Park Middle SchoolGrades: 6-8Distance: 2.6 mi
- 5/10Denfeld Senior High SchoolGrades: 9-12Distance: 3.7 mi

Get pre-qualified for a loan
At Zillow Home Loans, we can pre-qualify you in as little as 5 minutes with no impact to your credit score.An equal housing lender. NMLS #10287.
Sell for more on Zillow
Get a free Zillow Showcase℠ listing and you could sell for .
$291,700
2% more+ $5,834
With Zillow Showcase(estimated)
$297,534