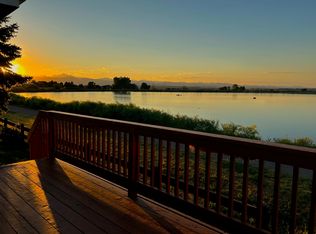This spacious home offers a prime location with easy access to Louisville Elementary, downtown Louisville, Boulder, and Denver. It's nestled in a quiet and friendly neighborhood that backs to open space.
The house boasts three bedrooms on the second floor, including a master suite, and two bedrooms in the basement. The main floor features large living and dining spaces, a beautiful sunroom, and a washer/dryer in the basement. Full-house AC, a large two-car garage with a built-in workbench, and a fenced-in backyard with a deck and gate opening onto Cleo Mudrock Park are also included. The tenant is responsible for maintaining the backyard, while the landlord hires landscapers for the front. Pets are welcome, but there's a pet rent fee.
Please note that this posting is being managed by the current tenants. We're seeking someone to take over our lease due to our relocation. Ideally, we'd like a new tenant to move in on October 1, but we're flexible. We'll connect interested parties with the property managers.
As a tenant, you'll be responsible for paying utilities. Pets are subject to a pet rent fee.
Tenant is responsible for putting electric, gas, phone, internet, and cable in their name. Water, water/sewer, and trash and recycling are billed back by the landlord each month.
House for rent
Accepts Zillow applications
$3,900/mo
134 W Sycamore Ln, Louisville, CO 80027
5beds
2,890sqft
Price may not include required fees and charges.
Single family residence
Available Wed Oct 1 2025
Cats, dogs OK
Central air
In unit laundry
Attached garage parking
Forced air
What's special
Fenced-in backyardBeautiful sunroomMaster suiteFull-house acBacks to open spaceBuilt-in workbenchLarge two-car garage
- 2 days
- on Zillow |
- -- |
- -- |
Travel times
Facts & features
Interior
Bedrooms & bathrooms
- Bedrooms: 5
- Bathrooms: 4
- Full bathrooms: 4
Heating
- Forced Air
Cooling
- Central Air
Appliances
- Included: Dryer, Freezer, Microwave, Oven, Refrigerator, Washer
- Laundry: In Unit
Features
- Flooring: Carpet, Hardwood, Tile
Interior area
- Total interior livable area: 2,890 sqft
Property
Parking
- Parking features: Attached
- Has attached garage: Yes
- Details: Contact manager
Features
- Exterior features: Cable not included in rent, Electricity not included in rent, Gas not included in rent, Heating system: Forced Air, Internet not included in rent, Telephone not included in rent
Details
- Parcel number: 157508315054
Construction
Type & style
- Home type: SingleFamily
- Property subtype: Single Family Residence
Community & HOA
Location
- Region: Louisville
Financial & listing details
- Lease term: 1 Year
Price history
| Date | Event | Price |
|---|---|---|
| 8/20/2025 | Listed for rent | $3,900$1/sqft |
Source: Zillow Rentals | ||
| 2/1/2024 | Listing removed | -- |
Source: Zillow Rentals | ||
| 1/5/2024 | Listed for rent | $3,900-0.9%$1/sqft |
Source: Zillow Rentals | ||
| 12/26/2023 | Listing removed | -- |
Source: Zillow Rentals | ||
| 11/21/2023 | Listed for rent | $3,935+0.9%$1/sqft |
Source: Zillow Rentals | ||
![[object Object]](https://photos.zillowstatic.com/fp/e891811d1ffd8f794052046f32565ef3-p_i.jpg)
