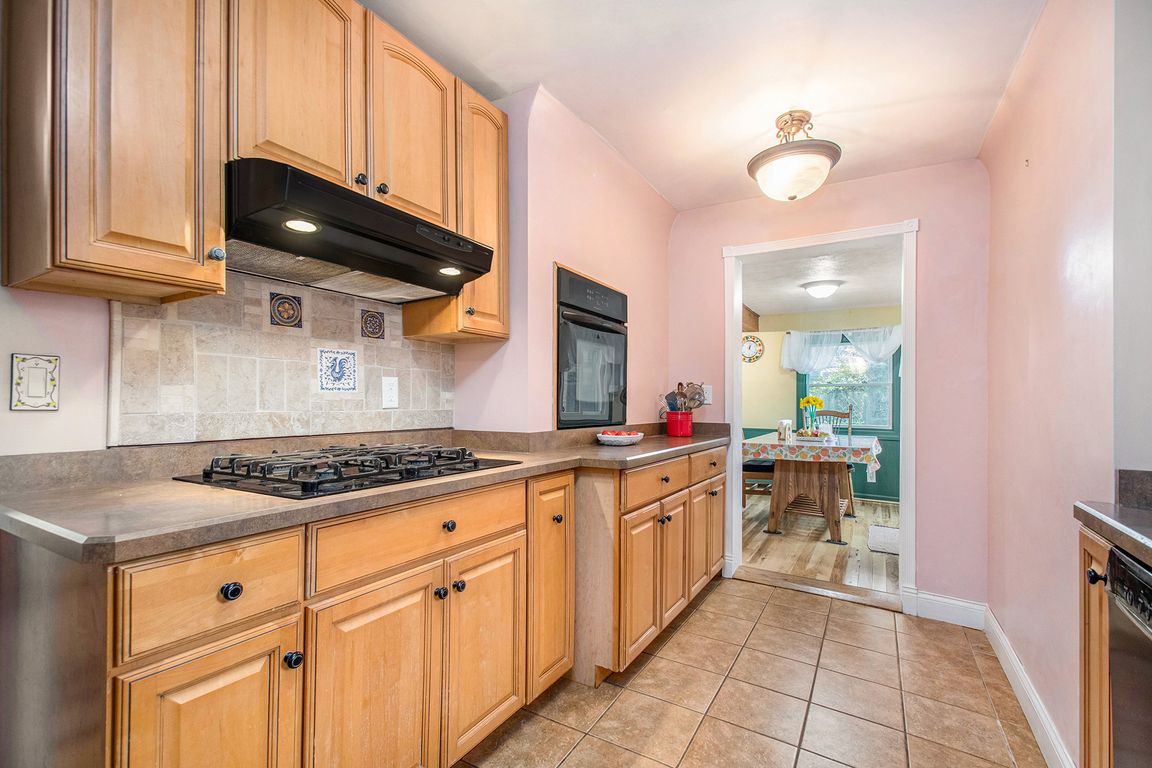
PendingPrice cut: $15.9K (7/7)
$373,999
3beds
2,150sqft
134 Wakewa Ave, South Bend, IN 46617
3beds
2,150sqft
Single family residence
Built in 1928
7,840 sqft
2 Garage spaces
What's special
Brick tudorWood-burning fireplaceFully fenced yardLarge freshly repainted deckFormal dining roomExposed brickSpacious cedar closets
Open House Sunday, August 10th, 11-1pm! Welcome to this beautifully maintained 3-bed, 1.5-bath brick Tudor on a rare 1.5-lot in South Bend’s highly desirable North Shore Triangle—just minutes from Notre Dame, St. Mary’s, Holy Cross, Eddy Street Commons, downtown, and the scenic St. Joseph River trails. Inside, you'll find original hardwood ...
- 139 days
- on Zillow |
- 1,261 |
- 34 |
Source: IRMLS,MLS#: 202511953
Travel times
Kitchen
Living Room
Bedroom
Zillow last checked: 8 hours ago
Listing updated: August 15, 2025 at 11:37am
Listed by:
Beau Dunfee 574-340-3377,
Weichert Rltrs-J.Dunfee&Assoc.
Source: IRMLS,MLS#: 202511953
Facts & features
Interior
Bedrooms & bathrooms
- Bedrooms: 3
- Bathrooms: 2
- Full bathrooms: 1
- 1/2 bathrooms: 1
Bedroom 1
- Level: Upper
Bedroom 2
- Level: Upper
Heating
- Natural Gas, Forced Air
Cooling
- Central Air
Appliances
- Included: Dishwasher, Refrigerator, Washer, Gas Cooktop, Dryer-Gas, Oven-Built-In, Gas Range, Gas Water Heater, Water Softener Owned
- Laundry: Dryer Hook Up Gas/Elec
Features
- Bookcases, Ceiling Fan(s), Cedar Closet(s), Walk-In Closet(s), Entrance Foyer, Tub/Shower Combination
- Flooring: Hardwood
- Basement: Full,Unfinished
- Number of fireplaces: 1
- Fireplace features: Living Room, Wood Burning, One
Interior area
- Total structure area: 3,076
- Total interior livable area: 2,150 sqft
- Finished area above ground: 2,150
- Finished area below ground: 0
Video & virtual tour
Property
Parking
- Total spaces: 2
- Parking features: Detached, Garage Door Opener
- Garage spaces: 2
Features
- Levels: Two
- Stories: 2
- Patio & porch: Deck
- Exterior features: Irrigation System
- Fencing: Full,Privacy,Wood
Lot
- Size: 7,840.8 Square Feet
- Dimensions: 64X120
- Features: Level, 0-2.9999, City/Town/Suburb, Near College Campus, Near Walking Trail
Details
- Parcel number: 710801152009.000026
Construction
Type & style
- Home type: SingleFamily
- Architectural style: Tudor
- Property subtype: Single Family Residence
Materials
- Brick
- Roof: Slate
Condition
- New construction: No
- Year built: 1928
Utilities & green energy
- Gas: NIPSCO
- Sewer: City
- Water: City, South Bend Municipal Util
Community & HOA
Community
- Security: Security System Leased
- Subdivision: Navarre Place
Location
- Region: South Bend
Financial & listing details
- Tax assessed value: $410,000
- Annual tax amount: $4,951
- Date on market: 4/9/2025
- Listing terms: Cash,Conventional,FHA,VA Loan