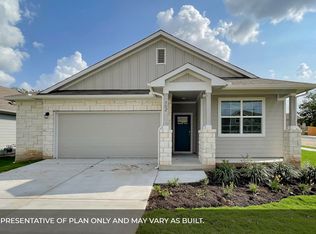The Wilson II is a beautiful two story home offering an impressive 2,588 sq. ft. of living space. This 4 bedroom, 3 bathroom home features a secondary bedroom and full bathroom downstairs. As you walk through the long foyer to the open layout of the home. You will find the large kitchen is open to the spacious family room and dining area. The kitchen features granite countertops, tile backsplash, stainless steel appliances and a large kitchen island. The main bedroom, bedroom 1, is located downstairs and features a large walk in shower and huge walk in closet. Upstairs you will find a large gameroom along with the secondary bedrooms and another full bathroom. The Wilson II comes with a professionally landscaped and irrigated yard complete with a large covered patio. This home includes our HOME IS CONNECTED base package which includes the Alexa Voice control, Front Door Bell, Front Door Deadbolt Lock, Home Hub, Light Switch, and Thermostat.
This property is off market, which means it's not currently listed for sale or rent on Zillow. This may be different from what's available on other websites or public sources.
