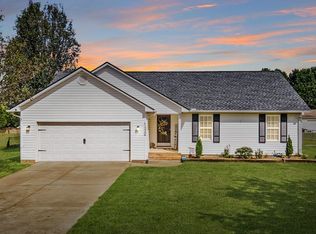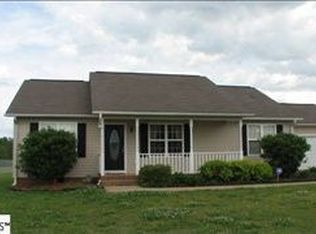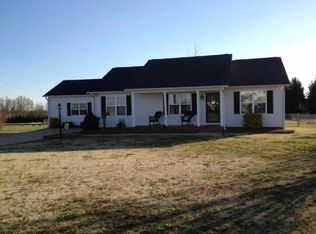Sold for $285,000
$285,000
1340 Bishop Rd, Inman, SC 29349
3beds
1,336sqft
Single Family Residence, Residential
Built in ----
0.57 Acres Lot
$270,600 Zestimate®
$213/sqft
$1,601 Estimated rent
Home value
$270,600
$257,000 - $284,000
$1,601/mo
Zestimate® history
Loading...
Owner options
Explore your selling options
What's special
If you are looking for a move in ready home that has been completely updated, then this home is meant for you! Located just minutes from Interstate 26 in a USDA eligible area (No Down Payment), this 3 bedroom 2 bathroom home is ready for its next family. When you walk in the front door you will notice that everything from the doorknobs and hinges to the ceiling fans are brand new! The vaulted ceilings and natural light in the family room will welcome you in. There is fresh paint and brand new luxury vinyl plank floors throughout the entire home. The chefs kitchen has new quartz countertops and all new appliances - complete with a double oven with built in air fryer. The owners suite is on one side of this split floor plan home and has tray ceilings, a huge walk in closet, and it's own bathroom with a brand new shower and all new fixtures. The other spacious bedrooms and guest bathroom are on the opposite side of the home. The 2-car garage has a brand new door and new floor coating. The huge fenced in backyard is great for entertaining or family time and includes a deck with composite flooring and an almost 300 sq ft storage building that conveys with the home. Do not wait to schedule your showing because this one will not last long!
Zillow last checked: 8 hours ago
Listing updated: May 21, 2025 at 11:15am
Listed by:
Leonard Alexander 803-606-4442,
South Carolina Home Corp
Bought with:
Hays Keadle
Keller Williams Greenville Central
Source: Greater Greenville AOR,MLS#: 1551379
Facts & features
Interior
Bedrooms & bathrooms
- Bedrooms: 3
- Bathrooms: 2
- Full bathrooms: 2
- Main level bathrooms: 2
- Main level bedrooms: 3
Primary bedroom
- Area: 182
- Dimensions: 14 x 13
Bedroom 2
- Area: 110
- Dimensions: 11 x 10
Bedroom 3
- Area: 110
- Dimensions: 11 x 10
Primary bathroom
- Features: Full Bath, Shower Only, Walk-In Closet(s)
- Level: Main
Kitchen
- Area: 154
- Dimensions: 14 x 11
Living room
- Area: 255
- Dimensions: 17 x 15
Heating
- Heat Pump
Cooling
- Heat Pump
Appliances
- Included: Dishwasher, Self Cleaning Oven, Refrigerator, Range, Microwave, Electric Water Heater
- Laundry: Laundry Closet, Electric Dryer Hookup, Stackable Accommodating, Washer Hookup
Features
- Ceiling Fan(s), Ceiling Blown, Vaulted Ceiling(s), Tray Ceiling(s), Walk-In Closet(s), Split Floor Plan, Laminate Counters, Countertops – Quartz
- Flooring: Luxury Vinyl
- Windows: Tilt Out Windows, Vinyl/Aluminum Trim, Insulated Windows
- Basement: None
- Attic: Pull Down Stairs,Storage
- Has fireplace: No
- Fireplace features: None
Interior area
- Total structure area: 1,313
- Total interior livable area: 1,336 sqft
Property
Parking
- Total spaces: 2
- Parking features: Attached, Garage Door Opener, Driveway, Concrete
- Attached garage spaces: 2
- Has uncovered spaces: Yes
Features
- Levels: One
- Stories: 1
- Patio & porch: Deck, Front Porch
- Fencing: Fenced
Lot
- Size: 0.57 Acres
- Features: 1/2 - Acre
- Topography: Level
Details
- Parcel number: 24200014.12
Construction
Type & style
- Home type: SingleFamily
- Architectural style: Ranch
- Property subtype: Single Family Residence, Residential
Materials
- Vinyl Siding
- Foundation: Crawl Space
- Roof: Architectural
Utilities & green energy
- Sewer: Septic Tank
- Water: Public
- Utilities for property: Cable Available
Community & neighborhood
Security
- Security features: Smoke Detector(s)
Community
- Community features: None
Location
- Region: Inman
- Subdivision: Other
Price history
| Date | Event | Price |
|---|---|---|
| 5/21/2025 | Sold | $285,000+0%$213/sqft |
Source: | ||
| 5/6/2025 | Pending sale | $284,900$213/sqft |
Source: | ||
| 3/21/2025 | Contingent | $284,900$213/sqft |
Source: | ||
| 3/18/2025 | Listed for sale | $284,900+83.8%$213/sqft |
Source: | ||
| 1/31/2025 | Sold | $155,000$116/sqft |
Source: Public Record Report a problem | ||
Public tax history
| Year | Property taxes | Tax assessment |
|---|---|---|
| 2025 | -- | $7,416 +23.5% |
| 2024 | $785 +7.9% | $6,004 |
| 2023 | $728 | $6,004 +15% |
Find assessor info on the county website
Neighborhood: 29349
Nearby schools
GreatSchools rating
- 8/10James H. Hendrix Elementary SchoolGrades: PK-5Distance: 4.5 mi
- 7/10Boiling Springs Middle SchoolGrades: 6-8Distance: 3.2 mi
- 7/10Boiling Springs High SchoolGrades: 9-12Distance: 5 mi
Schools provided by the listing agent
- Elementary: Hendrix
- Middle: Boiling Springs
- High: Boiling Springs
Source: Greater Greenville AOR. This data may not be complete. We recommend contacting the local school district to confirm school assignments for this home.
Get a cash offer in 3 minutes
Find out how much your home could sell for in as little as 3 minutes with a no-obligation cash offer.
Estimated market value$270,600
Get a cash offer in 3 minutes
Find out how much your home could sell for in as little as 3 minutes with a no-obligation cash offer.
Estimated market value
$270,600


