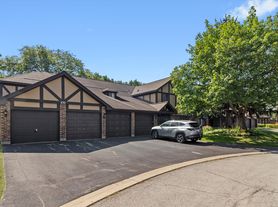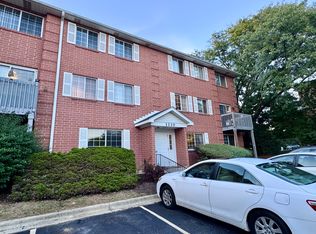Newly remodeled 4-bedroom, 2-bathroom home with over 1,800 square feet of living space, ready for rent. This home has it all: new roof, new flooring, fresh neutral paint, updated light fixtures, new window treatments, remodeled bathrooms, two mudrooms, Anderson windows, and more.
The layout includes two bedrooms and one full bath on the main level, and two bedrooms with another full bath upstairs. Located just around the corner from Lincoln Elementary School and park, and less than a mile from Edison Middle School. Students attend Wheaton Warrenville South High School, consistently ranked among the Top 50 High Schools in Illinois by the Chicago Sun-Times and recognized by Chicago Magazine.
The home sits on a quiet dead-end street. The oversized two-car garage, shed, and mudrooms provide ample storage. The spacious yard borders an open lot that is mowed and maintained by the local church.
Conveniently close to schools, shopping, and more. Schedule your showing today.
Pets welcome with with additional fees per pet.
Application fee for every adult over 18 years old.
School Information:
Lincoln Elementary School 0.2 miles
Edison Middle School 0.9 miles
Wheaton Warrenville South High School
Tenant pays utilities
Tenant is responsible for lawn and snow care
No smoking
House for rent
Accepts Zillow applications
$3,200/mo
1340 Campbell Ave, Wheaton, IL 60189
4beds
1,812sqft
Price may not include required fees and charges.
Single family residence
Available now
Cats, small dogs OK
Central air
Hookups laundry
Attached garage parking
Forced air
What's special
Quiet dead-end streetFresh neutral paintOversized two-car garageSpacious yardAnderson windowsTwo mudroomsBorders an open lot
- 52 days |
- -- |
- -- |
Travel times
Facts & features
Interior
Bedrooms & bathrooms
- Bedrooms: 4
- Bathrooms: 2
- Full bathrooms: 2
Heating
- Forced Air
Cooling
- Central Air
Appliances
- Included: Dishwasher, Oven, Refrigerator, WD Hookup
- Laundry: Hookups
Features
- WD Hookup
- Flooring: Hardwood
Interior area
- Total interior livable area: 1,812 sqft
Property
Parking
- Parking features: Attached
- Has attached garage: Yes
- Details: Contact manager
Features
- Exterior features: Bicycle storage, Close to schools, Heating system: Forced Air
Details
- Parcel number: 0521213030
Construction
Type & style
- Home type: SingleFamily
- Property subtype: Single Family Residence
Community & HOA
Location
- Region: Wheaton
Financial & listing details
- Lease term: 1 Year
Price history
| Date | Event | Price |
|---|---|---|
| 10/7/2025 | Price change | $3,200-3%$2/sqft |
Source: Zillow Rentals | ||
| 8/26/2025 | Listed for rent | $3,300$2/sqft |
Source: Zillow Rentals | ||
| 10/13/2022 | Sold | $257,000-14.3%$142/sqft |
Source: | ||
| 8/23/2022 | Contingent | $299,900$166/sqft |
Source: | ||
| 8/16/2022 | Listed for sale | $299,900$166/sqft |
Source: | ||

