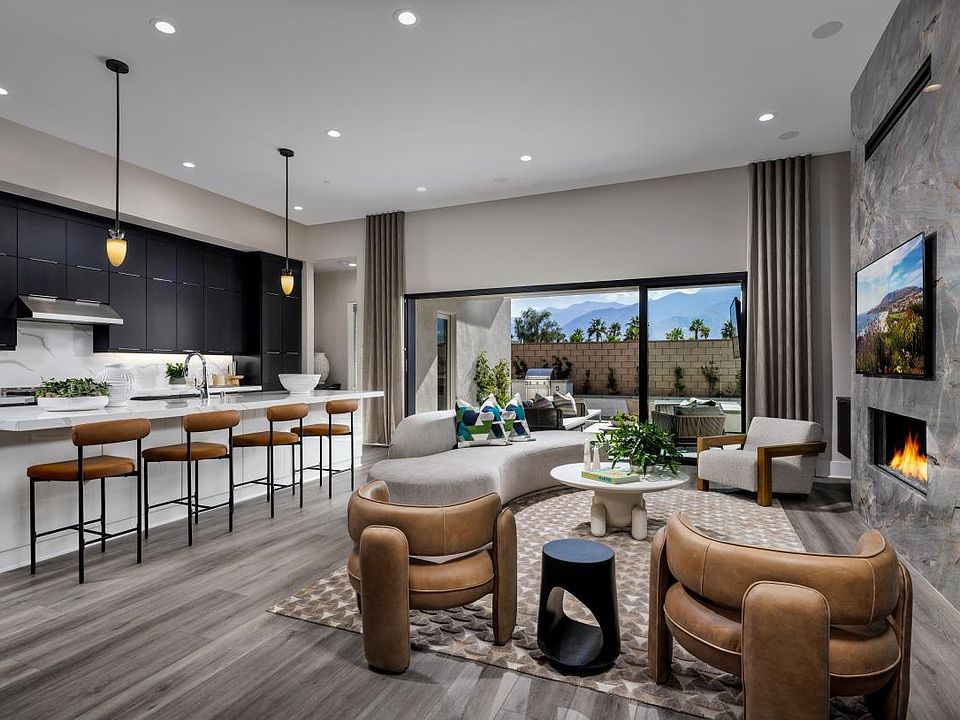The Pablo offers a harmonious blend of luxury and style within its single-story layout. A spacious foyer flows past a large front office and into the open-concept great room that connects to a casual dining area and a luxury outdoor living space. The heart of the home is the expertly crafted kitchen, boasting ample counter and cabinet space as well as a central island that makes entertaining easy. The secluded primary bedroom suite showcases an expansive walk-in closet and a spa-like private bath complete with dual vanities, a large shower, a freestanding tub, and a private water closet. A sizable secondary bedroom is located off the foyer, with a separate entrance and wet bar, featuring a walk-in closet and a full en-suite bath. Centrally located laundry, a powder room with linen storage. Luxury outdoor living space with golf course views and upgraded pool and spa. Disclaimer: Photos are images only and should not be relied upon to confirm applicable features.
New construction
$1,345,000
1340 Celadon St, Palm Springs, CA 92262
2beds
2,402sqft
Single Family Residence
Built in 2025
-- sqft lot
$1,302,400 Zestimate®
$560/sqft
$-- HOA
Under construction (available January 2026)
Currently being built and ready to move in soon. Reserve today by contacting the builder.
What's special
Upgraded pool and spaCentral islandSecluded primary bedroom suiteFull en-suite bathExpertly crafted kitchenSpacious foyerOpen-concept great room
This home is based on the Pablo plan.
- 1 day |
- 80 |
- 2 |
Zillow last checked: November 26, 2025 at 05:45am
Listing updated: November 26, 2025 at 05:45am
Listed by:
Toll Brothers
Source: Toll Brothers Inc.
Travel times
Facts & features
Interior
Bedrooms & bathrooms
- Bedrooms: 2
- Bathrooms: 3
- Full bathrooms: 2
- 1/2 bathrooms: 1
Interior area
- Total interior livable area: 2,402 sqft
Video & virtual tour
Property
Parking
- Total spaces: 2
- Parking features: Garage
- Garage spaces: 2
Features
- Levels: 1.0
- Stories: 1
Details
- Parcel number: 677760005
Construction
Type & style
- Home type: SingleFamily
- Property subtype: Single Family Residence
Condition
- New Construction,Under Construction
- New construction: Yes
- Year built: 2025
Details
- Builder name: Toll Brothers
Community & HOA
Community
- Subdivision: Nola at Escena
Location
- Region: Palm Springs
Financial & listing details
- Price per square foot: $560/sqft
- Date on market: 11/26/2025
About the community
Discover a modern desert oasis at Nola at Escena, a golf community featuring luxury homes in Palm Springs, CA. Nestled in a beautiful golf course setting, this exclusive gated community offers new single-story, single-family home designs with innovative modern architecture, sophisticated open-concept floor plans, and a pool included. Select from four home designs ranging from 2,277-2,402 sq. ft., featuring 2 3 bedrooms, 2.5 3 bathrooms, and an attached 2-car garage. Just beyond your door, the public Escena Golf Club and Escena Lounge & Grill provide the perfect opportunity to play, dine, and host. Home price does not include any home site premium.

1303 Celadon St, Palm Springs, CA 92262
Source: Toll Brothers Inc.
