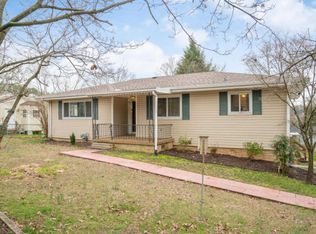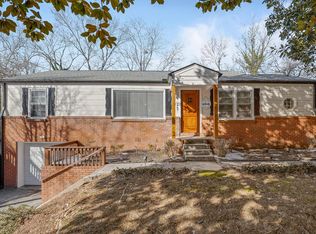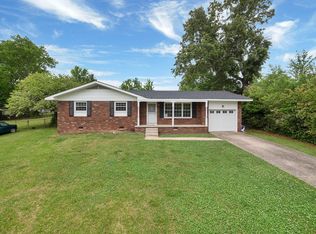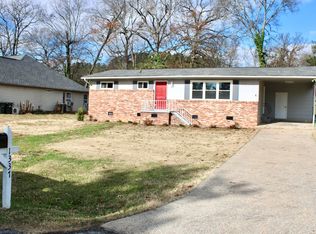Sold for $272,000
$272,000
1340 Ely Rd, Hixson, TN 37343
3beds
1,472sqft
Single Family Residence
Built in 1955
0.3 Acres Lot
$270,100 Zestimate®
$185/sqft
$1,795 Estimated rent
Home value
$270,100
$254,000 - $289,000
$1,795/mo
Zestimate® history
Loading...
Owner options
Explore your selling options
What's special
Welcome to 1340 Ely Rd, Hixson, TN, a beautifully renovated 3-bedroom, 1.5-bathroom home offering 1,472 sq. ft. of stylish and functional living space. This move-in-ready property has undergone a complete transformation, featuring refinished original hardwood floors, fresh interior paint with smooth ceilings, and modern updates throughout. The spacious living room flows seamlessly into the kitchen and dining area, while a bonus/family room provides additional flexibility. The updated kitchen boasts stainless steel appliances, and the bathroom now shines with a new vanity and a sleek glass-enclosed shower. Step outside to enjoy the large screened-in porch or entertain guests on the newly upgraded back deck, overlooking the nearly 1/3-acre level lot with a mostly fenced backyard. A two-level storage shed provides ample space for tools, hobbies, or a workshop. Plus, a brand-new paved driveway adds both curb appeal and convenience! Located just off Hixson Pike Rd, this home is minutes from HWY 153 and Dupont Parkway, making for an easy commute to Chattanooga and Downtown. Close to shopping, dining, and outdoor recreation, including Chester Frost Park and Greenway Farms, this home is perfect for those seeking both comfort and convenience. Don't miss this turnkey opportunity in a sought-after location! Schedule your showing today!
Zillow last checked: 8 hours ago
Listing updated: June 02, 2025 at 09:37am
Listed by:
Mac Hibbett 423-596-3004,
Crye-Leike, REALTORS
Bought with:
Grace Edrington, 291147
Berkshire Hathaway HomeServices J Douglas Properties
Source: Greater Chattanooga Realtors,MLS#: 1509030
Facts & features
Interior
Bedrooms & bathrooms
- Bedrooms: 3
- Bathrooms: 2
- Full bathrooms: 1
- 1/2 bathrooms: 1
Primary bedroom
- Level: First
Bedroom
- Level: First
Bedroom
- Level: First
Bathroom
- Level: First
Dining room
- Level: First
Family room
- Level: First
Kitchen
- Level: First
Laundry
- Level: First
Living room
- Level: First
Heating
- Central, Electric
Cooling
- Central Air, Electric
Appliances
- Included: Dishwasher, Electric Water Heater, Free-Standing Electric Range, Free-Standing Refrigerator, Microwave
- Laundry: Electric Dryer Hookup, Inside, Laundry Room, Main Level, Washer Hookup
Features
- Ceiling Fan(s), High Speed Internet, Primary Downstairs, Separate Dining Room
- Flooring: Hardwood, Other, Vinyl, Wood
- Has basement: No
- Has fireplace: No
Interior area
- Total structure area: 1,472
- Total interior livable area: 1,472 sqft
- Finished area above ground: 1,472
Property
Parking
- Parking features: Asphalt, Driveway, Off Street
Features
- Levels: One
- Stories: 1
- Patio & porch: Covered, Deck, Front Porch, Rear Porch, Porch - Covered
- Exterior features: Storage
- Pool features: None
- Spa features: None
- Fencing: Back Yard,Chain Link
Lot
- Size: 0.30 Acres
- Dimensions: 100 x 135.1
- Features: Back Yard, Cleared, Front Yard, Level
Details
- Additional structures: Shed(s), Storage
- Parcel number: 109l B 006
Construction
Type & style
- Home type: SingleFamily
- Property subtype: Single Family Residence
Materials
- Vinyl Siding
- Foundation: Block
- Roof: Shingle
Condition
- Fixer
- New construction: No
- Year built: 1955
Utilities & green energy
- Sewer: Public Sewer
- Water: Public
- Utilities for property: Cable Available, Electricity Connected, Sewer Connected, Water Connected
Community & neighborhood
Community
- Community features: None
Location
- Region: Hixson
- Subdivision: Gray Laura
Other
Other facts
- Listing terms: Cash,Conventional,FHA,VA Loan
- Road surface type: Asphalt, Paved
Price history
| Date | Event | Price |
|---|---|---|
| 5/30/2025 | Sold | $272,000+0.8%$185/sqft |
Source: Greater Chattanooga Realtors #1509030 Report a problem | ||
| 5/5/2025 | Contingent | $269,900$183/sqft |
Source: Greater Chattanooga Realtors #1509030 Report a problem | ||
| 4/15/2025 | Price change | $269,900-3.6%$183/sqft |
Source: Greater Chattanooga Realtors #1509030 Report a problem | ||
| 3/25/2025 | Price change | $279,900-5.9%$190/sqft |
Source: Greater Chattanooga Realtors #1509030 Report a problem | ||
| 3/13/2025 | Listed for sale | $297,500+64.4%$202/sqft |
Source: Greater Chattanooga Realtors #1509030 Report a problem | ||
Public tax history
| Year | Property taxes | Tax assessment |
|---|---|---|
| 2024 | $712 | $31,825 |
| 2023 | $712 | $31,825 |
| 2022 | $712 | $31,825 |
Find assessor info on the county website
Neighborhood: 37343
Nearby schools
GreatSchools rating
- 4/10Dupont Elementary SchoolGrades: K-5Distance: 0.6 mi
- 5/10Red Bank Middle SchoolGrades: 6-8Distance: 2.6 mi
- 5/10Red Bank High SchoolGrades: 9-12Distance: 2.7 mi
Schools provided by the listing agent
- Elementary: DuPont Elementary
- Middle: Red Bank Middle
- High: Red Bank High School
Source: Greater Chattanooga Realtors. This data may not be complete. We recommend contacting the local school district to confirm school assignments for this home.
Get a cash offer in 3 minutes
Find out how much your home could sell for in as little as 3 minutes with a no-obligation cash offer.
Estimated market value
$270,100



