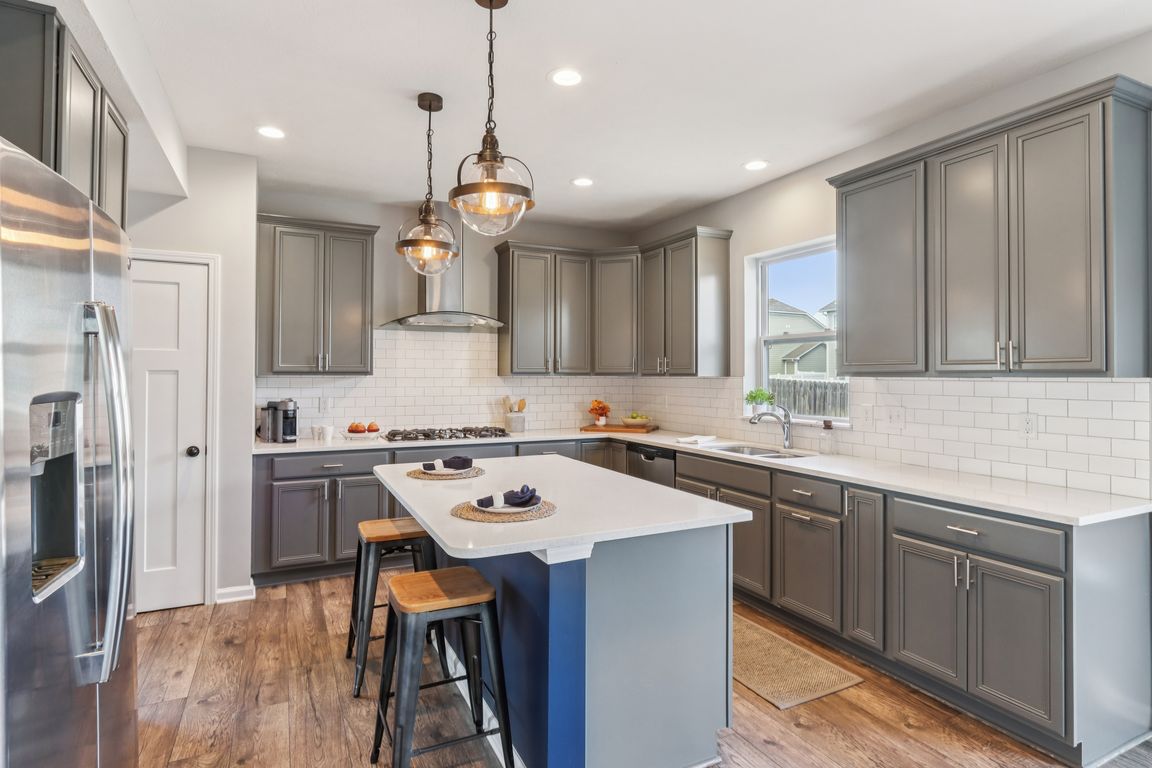
Active
$430,000
5beds
2,899sqft
1340 Fieldcrest Ln, Greenwood, IN 46143
5beds
2,899sqft
Residential, single family residence
Built in 2017
9,147 sqft
3 Attached garage spaces
$148 price/sqft
$275 annually HOA fee
What's special
Fenced backyardFire pitQuartz countertopsBuilt-in surround soundOpen-concept main levelQuartz countersRemodeled bath
Welcome to this beautifully updated 5-bedroom home in Greenwood Station, where style, comfort, and convenience come together. The open-concept main level features a bright living room with custom lighting and built-in surround sound, perfect for movie nights or entertaining. The chef's kitchen impresses with quartz countertops, shaker cabinetry, ...
- 49 days |
- 899 |
- 58 |
Source: MIBOR as distributed by MLS GRID,MLS#: 22066567
Travel times
Family Room
Kitchen
Primary Bedroom
Zillow last checked: 8 hours ago
Listing updated: October 30, 2025 at 01:54pm
Listing Provided by:
Carrie Wysong 317-954-5300,
Ever Real Estate, LLC,
Michael Wysong 317-494-0234,
Ever Real Estate, LLC
Source: MIBOR as distributed by MLS GRID,MLS#: 22066567
Facts & features
Interior
Bedrooms & bathrooms
- Bedrooms: 5
- Bathrooms: 3
- Full bathrooms: 2
- 1/2 bathrooms: 1
- Main level bathrooms: 1
Primary bedroom
- Level: Upper
- Area: 270 Square Feet
- Dimensions: 18x15
Bedroom 2
- Level: Upper
- Area: 150 Square Feet
- Dimensions: 15x10
Bedroom 3
- Level: Upper
- Area: 132 Square Feet
- Dimensions: 12x11
Bedroom 4
- Level: Upper
- Area: 120 Square Feet
- Dimensions: 12x10
Bedroom 5
- Level: Upper
- Area: 165 Square Feet
- Dimensions: 15x11
Breakfast room
- Level: Main
- Area: 192 Square Feet
- Dimensions: 12x16
Dining room
- Level: Main
- Area: 120 Square Feet
- Dimensions: 12x10
Family room
- Level: Main
- Area: 342 Square Feet
- Dimensions: 18x19
Kitchen
- Level: Main
- Area: 156 Square Feet
- Dimensions: 12x13
Office
- Level: Main
- Area: 150 Square Feet
- Dimensions: 15x10
Heating
- Forced Air, Natural Gas
Cooling
- Central Air, Heat Pump
Appliances
- Included: Gas Cooktop, Dishwasher, Dryer, Disposal, Gas Water Heater, Exhaust Fan, Microwave, Convection Oven, Refrigerator, Washer, Water Heater, Water Softener Owned
- Laundry: Upper Level
Features
- Breakfast Bar, High Ceilings, Kitchen Island, Entrance Foyer, Hardwood Floors, Eat-in Kitchen, Pantry, Smart Thermostat, Wired for Sound, Walk-In Closet(s)
- Flooring: Hardwood
- Has basement: No
Interior area
- Total structure area: 2,899
- Total interior livable area: 2,899 sqft
Video & virtual tour
Property
Parking
- Total spaces: 3
- Parking features: Attached
- Attached garage spaces: 3
Features
- Levels: Two
- Stories: 2
- Patio & porch: Covered, Patio, Porch
- Fencing: Fenced,Full
Lot
- Size: 9,147.6 Square Feet
Details
- Additional structures: Storage
- Parcel number: 410503043082000025
- Horse amenities: None
Construction
Type & style
- Home type: SingleFamily
- Architectural style: Colonial
- Property subtype: Residential, Single Family Residence
Materials
- Brick, Cement Siding
- Foundation: Slab
Condition
- New construction: No
- Year built: 2017
Details
- Builder name: M/I Homes
Utilities & green energy
- Water: Public
- Utilities for property: Electricity Connected, Sewer Connected, Water Connected
Community & HOA
Community
- Subdivision: Greenwood Station
HOA
- Has HOA: Yes
- Amenities included: Maintenance, Management, Snow Removal
- Services included: Entrance Common, Maintenance, Management, Snow Removal
- HOA fee: $275 annually
- HOA phone: 317-631-2213
Location
- Region: Greenwood
Financial & listing details
- Price per square foot: $148/sqft
- Tax assessed value: $361,400
- Annual tax amount: $3,788
- Date on market: 10/10/2025
- Cumulative days on market: 50 days
- Electric utility on property: Yes