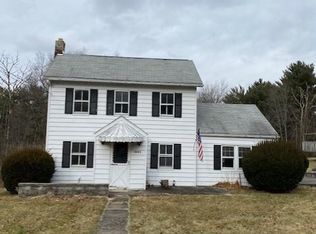Sold for $650,000
$650,000
1340 Fireline Rd, Palmerton, PA 18071
4beds
2,468sqft
Single Family Residence
Built in 2014
14.11 Acres Lot
$675,100 Zestimate®
$263/sqft
$2,923 Estimated rent
Home value
$675,100
$520,000 - $871,000
$2,923/mo
Zestimate® history
Loading...
Owner options
Explore your selling options
What's special
Welcome to your dream home! This exquisite 3 BR, 2.5 bath, custom-built residence boasts exceptional craftsmanship and unique features that make it truly one-of-a-kind. Nestled on 14 acres of act 319 land, in a serene and private location, this property also includes a separate 1 BR, 1 bath in-law apt above a spacious 3C garage with its own balcony, offering privacy and convenience for extended family or guests. Inside the main home, you'll find a beautiful soapstone wood stove that adds charm and warmth to the inviting LR. The large opening above the wood stove not only enhances the aesthetics but also allows heat to flow freely to the 2nd floor. The kitchen is a chef's delight, featuring granite countertops, wide plank flooring, hickory cabinets, and custom live edge trim. Enjoy cozy evenings on the covered cedar decks, complete with a ceiling fan and sink, perfect for outdoor entertaining. Hard-wired low voltage window candles create a warm and inviting ambiance throughout the home. The MBR suite on the 2nd floor offers a private retreat with ample space and comfort. Additional features of this property include a detached 2C garage, offering ample parking and storage space, as well as a shed for outdoor activities and storage. This exceptional property offers a perfect blend of luxury, comfort, and functionality. From the high-quality finishes to the thoughtful design, every detail has been carefully considered to create a warm and inviting atmosphere.
Zillow last checked: 8 hours ago
Listing updated: December 09, 2024 at 12:58pm
Listed by:
Jim Christman 610-349-6851,
Keller Williams Real Estate
Bought with:
nonmember
NON MBR Office
Source: GLVR,MLS#: 749727 Originating MLS: Lehigh Valley MLS
Originating MLS: Lehigh Valley MLS
Facts & features
Interior
Bedrooms & bathrooms
- Bedrooms: 4
- Bathrooms: 4
- Full bathrooms: 3
- 1/2 bathrooms: 1
Heating
- Electric, Forced Air, Heat Pump, Wood Stove
Cooling
- Central Air, Ceiling Fan(s)
Appliances
- Included: Electric Cooktop, Electric Dryer, Electric Oven, Electric Range, Electric Water Heater, Microwave, Refrigerator, Washer
- Laundry: Electric Dryer Hookup, Lower Level
Features
- Dining Area, Loft
- Flooring: Carpet, Hardwood, Tile, Vinyl
- Basement: Exterior Entry,Full,Concrete
- Has fireplace: Yes
- Fireplace features: Living Room, Wood Burning
Interior area
- Total interior livable area: 2,468 sqft
- Finished area above ground: 2,468
- Finished area below ground: 0
Property
Parking
- Total spaces: 5
- Parking features: Detached, Garage, Off Street
- Garage spaces: 5
Features
- Stories: 2
- Patio & porch: Balcony, Covered, Deck, Patio
- Exterior features: Balcony, Deck, Patio, Shed
Lot
- Size: 14.11 Acres
- Features: Flat
- Residential vegetation: Partially Wooded
Details
- Additional structures: Shed(s)
- Parcel number: 5631A26
- Zoning: Resi
- Special conditions: None
Construction
Type & style
- Home type: SingleFamily
- Architectural style: Contemporary
- Property subtype: Single Family Residence
Materials
- Vinyl Siding
- Foundation: Basement
- Roof: Asphalt,Fiberglass
Condition
- Year built: 2014
Utilities & green energy
- Sewer: Septic Tank
- Water: Well
Community & neighborhood
Location
- Region: Palmerton
- Subdivision: No Subdivision
Other
Other facts
- Listing terms: Cash,Conventional,VA Loan
- Ownership type: Fee Simple
- Road surface type: Paved
Price history
| Date | Event | Price |
|---|---|---|
| 12/9/2024 | Listed for sale | $650,000$263/sqft |
Source: | ||
| 12/6/2024 | Sold | $650,000-7.1%$263/sqft |
Source: | ||
| 8/30/2024 | Listing removed | $700,000$284/sqft |
Source: | ||
| 7/11/2024 | Listed for sale | $700,000$284/sqft |
Source: | ||
Public tax history
Tax history is unavailable.
Neighborhood: 18071
Nearby schools
GreatSchools rating
- 6/10S S Palmer El SchoolGrades: 2-6Distance: 1.8 mi
- 6/10Palmerton Area Junior High SchoolGrades: 7-8Distance: 2 mi
- 7/10Palmerton Area High SchoolGrades: 9-12Distance: 2 mi
Schools provided by the listing agent
- District: Palmerton
Source: GLVR. This data may not be complete. We recommend contacting the local school district to confirm school assignments for this home.
Get a cash offer in 3 minutes
Find out how much your home could sell for in as little as 3 minutes with a no-obligation cash offer.
Estimated market value$675,100
Get a cash offer in 3 minutes
Find out how much your home could sell for in as little as 3 minutes with a no-obligation cash offer.
Estimated market value
$675,100
