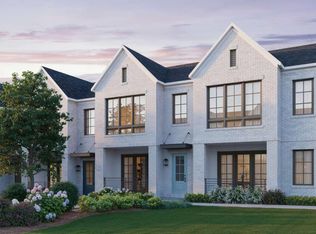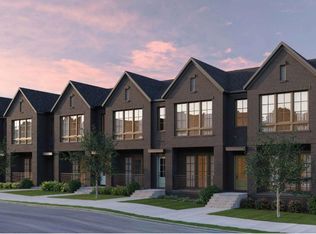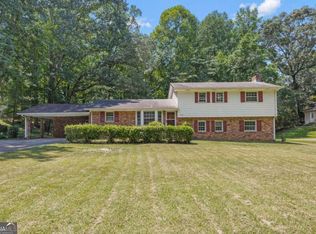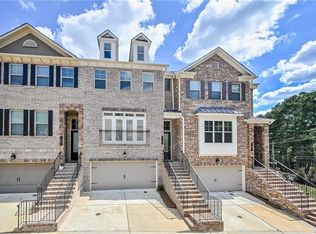Closed
$665,000
1340 Grannysmith Trce #41, Brookhaven, GA 30319
2beds
--sqft
Townhouse
Built in 2025
-- sqft lot
$664,200 Zestimate®
$--/sqft
$-- Estimated rent
Home value
$664,200
$624,000 - $704,000
Not available
Zestimate® history
Loading...
Owner options
Explore your selling options
What's special
Ready in 30 days!! Use 2700 Apple Valley Road for GPS, Mackintosh will be on the right!! Step into The Lyndon basement floor plan, a residence that combines spaciousness with modern design. Boasting 2 bedrooms, lower bonus room, and 3 baths, this home features an expansive open-concept layout, with a generously-sized kitchen and a large island at its heart. The lower level welcomes you with an inviting entry foyer and a bonus room with an attached full bathroom, providing both accessibility and comfort. The main floor is designed for entertainment, showcasing a covered porch accessible from the family room and kitchen, creating an ideal space for gatherings. The top floor is dedicated to privacy, housing a primary suite with its own bath. Additionally, a secondary bedroom and another full bathroom ensure ample space for family or guests. Convenience is key with a 2-car side-by-side garage. **DISCLAIMER: Kindly note, the provided photos offer a glimpse into the forthcoming home currently under construction.
Zillow last checked: 8 hours ago
Listing updated: November 29, 2025 at 11:03am
Listed by:
Adrianna Angelone 678-755-4874,
EAH Brokerage LP,
Tracie Bernstein 770-315-8413,
EAH Brokerage LP
Bought with:
Myranda McGinn, 411545
Ansley RE|Christie's Int'l RE
Source: GAMLS,MLS#: 10611769
Facts & features
Interior
Bedrooms & bathrooms
- Bedrooms: 2
- Bathrooms: 3
- Full bathrooms: 3
Kitchen
- Features: Pantry, Solid Surface Counters
Heating
- Central, Zoned
Cooling
- Central Air, Electric, Zoned
Appliances
- Included: Dishwasher, Disposal, Microwave
- Laundry: In Hall, Laundry Closet, Upper Level
Features
- Double Vanity, High Ceilings, Split Bedroom Plan, Tray Ceiling(s), Walk-In Closet(s)
- Flooring: Hardwood, Other
- Windows: Double Pane Windows
- Basement: None
- Has fireplace: No
- Common walls with other units/homes: 1 Common Wall,End Unit
Interior area
- Total structure area: 0
- Finished area above ground: 0
- Finished area below ground: 0
Property
Parking
- Total spaces: 2
- Parking features: Attached, Basement, Garage, Side/Rear Entrance
- Has attached garage: Yes
Features
- Levels: Three Or More
- Stories: 3
- Exterior features: Balcony, Other
- Body of water: None
Lot
- Features: Level, Other
Details
- Parcel number: 0.0
Construction
Type & style
- Home type: Townhouse
- Architectural style: Brick 4 Side,Traditional
- Property subtype: Townhouse
- Attached to another structure: Yes
Materials
- Brick
- Foundation: Slab
- Roof: Composition
Condition
- New Construction
- New construction: Yes
- Year built: 2025
Details
- Warranty included: Yes
Utilities & green energy
- Sewer: Public Sewer
- Water: Public
- Utilities for property: Electricity Available, Sewer Available, Water Available
Green energy
- Energy efficient items: Appliances
Community & neighborhood
Security
- Security features: Carbon Monoxide Detector(s), Smoke Detector(s)
Community
- Community features: Sidewalks, Near Shopping
Location
- Region: Brookhaven
- Subdivision: Mackintosh
HOA & financial
HOA
- Has HOA: Yes
- HOA fee: $4,140 annually
- Services included: Insurance, Maintenance Structure, Maintenance Grounds, Pest Control
Other
Other facts
- Listing agreement: Exclusive Right To Sell
Price history
| Date | Event | Price |
|---|---|---|
| 11/28/2025 | Sold | $665,000-1.1% |
Source: | ||
| 10/31/2025 | Pending sale | $672,713 |
Source: | ||
| 10/20/2025 | Price change | $672,713-1.5% |
Source: | ||
| 9/9/2025 | Listed for sale | $682,713 |
Source: | ||
Public tax history
Tax history is unavailable.
Neighborhood: 30319
Nearby schools
GreatSchools rating
- 8/10Ashford Park Elementary SchoolGrades: PK-5Distance: 0.8 mi
- 8/10Chamblee Middle SchoolGrades: 6-8Distance: 2.1 mi
- 8/10Chamblee Charter High SchoolGrades: 9-12Distance: 2.3 mi
Schools provided by the listing agent
- Elementary: Ashford Park
- Middle: Chamblee
- High: Chamblee
Source: GAMLS. This data may not be complete. We recommend contacting the local school district to confirm school assignments for this home.
Get a cash offer in 3 minutes
Find out how much your home could sell for in as little as 3 minutes with a no-obligation cash offer.
Estimated market value
$664,200
Get a cash offer in 3 minutes
Find out how much your home could sell for in as little as 3 minutes with a no-obligation cash offer.
Estimated market value
$664,200



