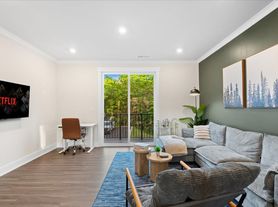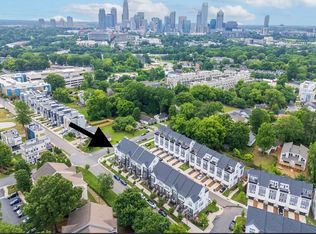First Month Free!! Walk to Camp North End - Rooftop Townhouse w/ Garage. Brand new construction - you will be the first to live in it. Upscale craftsmanship and high-end finishes. High-Whirlpool appliances, including in-unit washer/dryer. Smart home features includes smart doorbell, locks and thermostat. Private rooftop terrace - ideal for entertaining or relaxing. 2 car tandem garage, rare in the area. Great for storage or multi-vehicle households. Ample street parking for guests or additional vehicles. Conditional pet friendly. Park directly across the street. Perfect for dog walking, morning jogs or weekend relaxation. Just 5 minute drive to the heart of Uptown Charlotte. Walking distance to Camp North End and AvidXchange Music Factory. Close to entertainment, restaurants, and vibrant local culture. Requirements; Income 3 x's the amount of the rent and credit score 630 or better.
Townhouse for rent
$2,850/mo
1340 Hamilton St, Charlotte, NC 28206
3beds
1,614sqft
Price may not include required fees and charges.
Townhouse
Available now
Central air, electric, zoned
In unit laundry
2 Parking spaces parking
Forced air, heat pump
What's special
Smart doorbellPrivate rooftop terraceAmple street parking
- 53 days |
- -- |
- -- |
Zillow last checked: 8 hours ago
Listing updated: November 21, 2025 at 07:03pm
Travel times
Looking to buy when your lease ends?
Consider a first-time homebuyer savings account designed to grow your down payment with up to a 6% match & a competitive APY.
Facts & features
Interior
Bedrooms & bathrooms
- Bedrooms: 3
- Bathrooms: 4
- Full bathrooms: 3
- 1/2 bathrooms: 1
Heating
- Forced Air, Heat Pump
Cooling
- Central Air, Electric, Zoned
Appliances
- Included: Dishwasher, Disposal, Dryer, Microwave, Range, Refrigerator, Washer
- Laundry: In Unit, Laundry Closet
Features
- Breakfast Bar, Kitchen Island, Open Floorplan, Pantry, Walk-In Closet(s)
- Flooring: Carpet, Tile
Interior area
- Total interior livable area: 1,614 sqft
Property
Parking
- Total spaces: 2
- Parking features: Detached, On Street
- Details: Contact manager
Features
- Exterior features: Architecture Style: Traditional, Breakfast Bar, Carbon Monoxide Detector(s), Detached Garage, Electric Water Heater, Exhaust Hood, Filtration System, Garage on Main Level, Heating system: Forced Air, Kitchen Island, Laundry Closet, On Street, Open Floorplan, Pantry, Rooftop Deck, Security System, Sidewalks, Smoke Detector(s), Street Lights, Tandem, Walk-In Closet(s)
Details
- Parcel number: 07845554
Construction
Type & style
- Home type: Townhouse
- Property subtype: Townhouse
Condition
- Year built: 2025
Community & HOA
Location
- Region: Charlotte
Financial & listing details
- Lease term: 12 Months
Price history
| Date | Event | Price |
|---|---|---|
| 10/14/2025 | Listed for rent | $2,850$2/sqft |
Source: Canopy MLS as distributed by MLS GRID #4312118 | ||
| 10/10/2025 | Sold | $470,000-12.4%$291/sqft |
Source: Public Record | ||
| 8/5/2024 | Listing removed | -- |
Source: | ||
| 7/18/2024 | Listed for sale | $536,445$332/sqft |
Source: | ||

