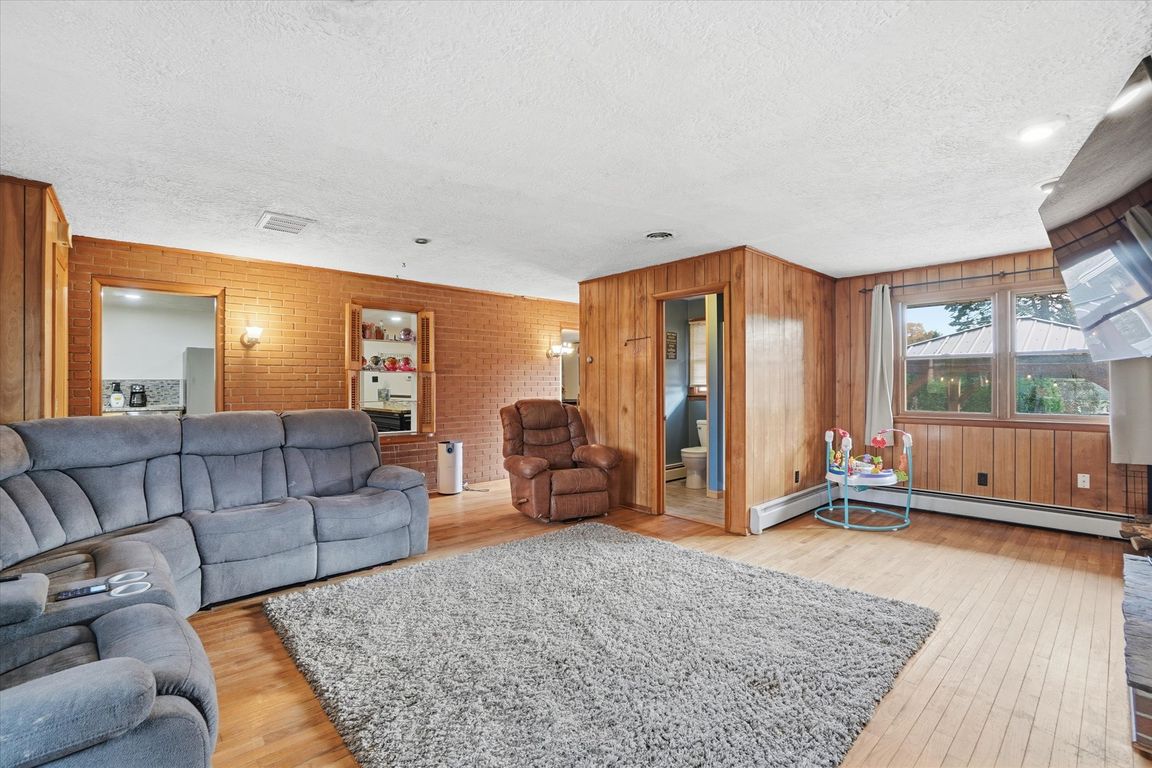Open: Sun 1pm-3pm

Coming soon
$299,900
3beds
2,189sqft
1340 Hamilton St, York, PA 17406
3beds
2,189sqft
Single family residence
Built in 1960
0.68 Acres
2 Attached garage spaces
$137 price/sqft
What's special
Nestled in a less traveled cul-de-sac, this delightful brick one-story ranch-style home offers a perfect blend of comfort and functionality. Boasting over 2,100 square feet of living space, ideal for creating lasting memories. Step inside to discover a warm and inviting interior featuring a harmonious mix of hardwood and ...
- 2 days |
- 465 |
- 23 |
Source: Bright MLS,MLS#: PAYK2092350
Travel times
Living Room
Kitchen
Dining Room
Zillow last checked: 7 hours ago
Listing updated: 17 hours ago
Listed by:
Jessica Shelley 717-659-6033,
Howard Hanna Real Estate Services-Shrewsbury (717) 235-6911
Source: Bright MLS,MLS#: PAYK2092350
Facts & features
Interior
Bedrooms & bathrooms
- Bedrooms: 3
- Bathrooms: 2
- Full bathrooms: 2
- Main level bathrooms: 2
- Main level bedrooms: 3
Rooms
- Room types: Living Room, Dining Room, Bedroom 2, Bedroom 3, Kitchen, Game Room, Family Room, Bedroom 1, Laundry, Bathroom 1, Bathroom 2, Bonus Room
Bedroom 1
- Features: Ceiling Fan(s), Flooring - Carpet
- Level: Main
Bedroom 2
- Features: Ceiling Fan(s), Flooring - Carpet
- Level: Main
Bedroom 3
- Features: Ceiling Fan(s), Flooring - HardWood
- Level: Main
Bathroom 1
- Features: Bathroom - Stall Shower, Flooring - Luxury Vinyl Plank
- Level: Main
Bathroom 2
- Features: Bathroom - Tub Shower, Flooring - Luxury Vinyl Plank
- Level: Main
Bonus room
- Features: Flooring - HardWood
- Level: Main
Dining room
- Features: Flooring - HardWood, Fireplace - Gas
- Level: Main
Family room
- Level: Lower
Game room
- Level: Lower
Kitchen
- Features: Countertop(s) - Solid Surface, Dining Area, Flooring - Luxury Vinyl Plank, Kitchen - Gas Cooking, Recessed Lighting
- Level: Main
Laundry
- Features: Built-in Features
- Level: Lower
Living room
- Features: Flooring - HardWood, Fireplace - Wood Burning
- Level: Main
Heating
- Hot Water, Baseboard, Natural Gas
Cooling
- Central Air, Electric
Appliances
- Included: Dishwasher, Dryer, Extra Refrigerator/Freezer, Oven/Range - Gas, Refrigerator, Stainless Steel Appliance(s), Washer, Microwave, Gas Water Heater
- Laundry: In Basement, Laundry Room
Features
- Attic/House Fan, Bathroom - Stall Shower, Bathroom - Tub Shower, Breakfast Area, Ceiling Fan(s), Combination Kitchen/Dining, Dining Area, Entry Level Bedroom, Family Room Off Kitchen, Open Floorplan, Formal/Separate Dining Room, Eat-in Kitchen, Kitchen Island, Recessed Lighting, Dry Wall, Paneled Walls
- Flooring: Hardwood, Luxury Vinyl, Carpet, Tile/Brick, Wood
- Doors: Insulated, Sliding Glass, Storm Door(s)
- Windows: Double Hung, Double Pane Windows, Energy Efficient, Insulated Windows, Replacement
- Basement: Partial
- Number of fireplaces: 2
- Fireplace features: Gas/Propane, Wood Burning
Interior area
- Total structure area: 3,005
- Total interior livable area: 2,189 sqft
- Finished area above ground: 1,708
- Finished area below ground: 481
Video & virtual tour
Property
Parking
- Total spaces: 12
- Parking features: Garage Faces Front, Concrete, Driveway, Attached, Detached Carport, Off Street, Detached
- Attached garage spaces: 2
- Carport spaces: 2
- Covered spaces: 4
- Uncovered spaces: 3
Accessibility
- Accessibility features: 2+ Access Exits
Features
- Levels: One
- Stories: 1
- Patio & porch: Patio, Porch
- Exterior features: Lighting, Flood Lights, Rain Gutters, Play Equipment, Satellite Dish
- Has private pool: Yes
- Pool features: Above Ground, Private
- Has view: Yes
- View description: Street, Trees/Woods
Lot
- Size: 0.68 Acres
- Features: Suburban
Details
- Additional structures: Above Grade, Below Grade, Outbuilding
- Additional parcels included: 460000700010000000
- Parcel number: 46000070105F000000
- Zoning: RES
- Zoning description: Residential
- Special conditions: Standard
Construction
Type & style
- Home type: SingleFamily
- Architectural style: Ranch/Rambler
- Property subtype: Single Family Residence
Materials
- Brick
- Foundation: Permanent
- Roof: Architectural Shingle
Condition
- Very Good
- New construction: No
- Year built: 1960
Utilities & green energy
- Electric: 100 Amp Service
- Sewer: Public Sewer
- Water: Public
- Utilities for property: Cable
Community & HOA
Community
- Security: Carbon Monoxide Detector(s), Smoke Detector(s)
- Subdivision: Pleasureville
HOA
- Has HOA: No
Location
- Region: York
- Municipality: SPRINGETTSBURY TWP
Financial & listing details
- Price per square foot: $137/sqft
- Tax assessed value: $169,650
- Annual tax amount: $5,399
- Date on market: 10/25/2025
- Listing agreement: Exclusive Right To Sell
- Listing terms: Conventional,FHA,VA Loan
- Inclusions: Washer, Dryer, Oven / Range, Dishwasher, Refrigerator (2), Bi Microwave, Gazebo, Shed, Pool, Carport
- Exclusions: Livingroom Tv With Mount
- Ownership: Fee Simple
- Road surface type: Black Top