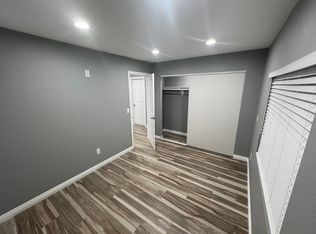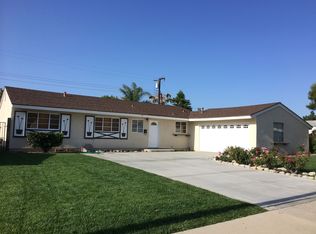Beautiful upgraded single story home on corner lot with huge RV access! This open and light 4 bedroom, 1.5 baths home features upgraded kitchen with granite, stainless appliances including a wine cooler, spacious living room with slider to rear yard, 3 bedrooms on one side of the home and a 4th bedroom with a half bath on the other side. The attached 2 car garage includes an added sink and an oversized door to the rear yard. Upgrades include dual pane windows, laminate flooring, ceiling fans throughout, newer roof, copper plumbing, updated electrical with 200 watt main panel and 60 watt subpanel in garage, vinyl fencing, paver driveway and walkway, and more! A set of architectural and structural plans have been submitted to the city for a potential future one-story 777 sqft ADU. The private rear yard is huge and has room for a pool, garden, RV, and has potential side access. This home is in close proximity to public parks, schools, shopping and more!
This property is off market, which means it's not currently listed for sale or rent on Zillow. This may be different from what's available on other websites or public sources.

