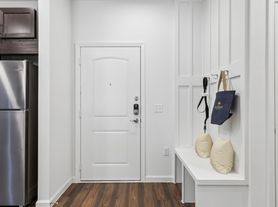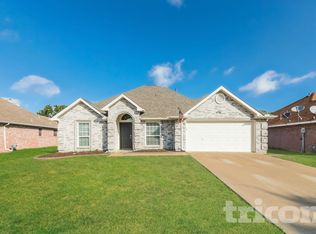Spacious 4 Bedroom Home w/ Community Pool Access Forney, TX
No admin fee! Welcome home to this charming 4-bedroom, 2.5-bath property located in the desirable Vintage Meadows Phase 1 community. This home offers a bright, open layout with soaring ceilings and an abundance of natural light.
Enjoy a large eat-in kitchen that flows seamlessly into the open dining and living areasperfect for gatherings and everyday living. The primary suite on the main floor features a generous walk-in closet and private ensuite bath. Upstairs, you'll find three spacious bedrooms, a full bathroom, and a convenient office nook ideal for remote work or study space. Step outside to relax on the covered front porch or take advantage of community pool access just minutes away.
Contact us today to schedule a viewing and make this rental property your next home-sweet-home!
Additional Information:
$0 Upfront Deposit Insurance Program available
Pet-Friendly: Up to 2 pets (with pet rent of $25/month per pet)
Additional Fees:
o $10.95/month for Renters Insurance (or you may provide your own)
o $25/month pet rent per pet
o $35/month Resident Benefits Package
*Please see rental requirements in our listing photos!*
House for rent
$2,250/mo
1340 Levi Ln, Forney, TX 75126
4beds
2,119sqft
Price may not include required fees and charges.
Single family residence
Available now
Cats, dogs OK
Central air, ceiling fan
Hookups laundry
Attached garage parking
Forced air
What's special
Abundance of natural lightThree spacious bedroomsGenerous walk-in closetSoaring ceilingsLarge eat-in kitchenPrivate ensuite bathCovered front porch
- 51 days |
- -- |
- -- |
Travel times
Looking to buy when your lease ends?
Consider a first-time homebuyer savings account designed to grow your down payment with up to a 6% match & a competitive APY.
Facts & features
Interior
Bedrooms & bathrooms
- Bedrooms: 4
- Bathrooms: 3
- Full bathrooms: 2
- 1/2 bathrooms: 1
Heating
- Forced Air
Cooling
- Central Air, Ceiling Fan
Appliances
- Included: Dishwasher, Range Oven, WD Hookup
- Laundry: Hookups
Features
- Ceiling Fan(s), WD Hookup, Walk In Closet
- Flooring: Carpet
Interior area
- Total interior livable area: 2,119 sqft
Property
Parking
- Parking features: Attached
- Has attached garage: Yes
- Details: Contact manager
Features
- Exterior features: Heating system: ForcedAir, Walk In Closet
- Fencing: Fenced Yard
Details
- Parcel number: 00392800040005000200
Construction
Type & style
- Home type: SingleFamily
- Property subtype: Single Family Residence
Community & HOA
Location
- Region: Forney
Financial & listing details
- Lease term: Contact For Details
Price history
| Date | Event | Price |
|---|---|---|
| 11/4/2025 | Price change | $2,250-2%$1/sqft |
Source: Zillow Rentals | ||
| 10/1/2025 | Price change | $2,295-2.3%$1/sqft |
Source: Zillow Rentals | ||
| 9/16/2025 | Price change | $2,350-4.1%$1/sqft |
Source: Zillow Rentals | ||
| 8/29/2025 | Price change | $2,450-1.8%$1/sqft |
Source: Zillow Rentals | ||
| 8/7/2025 | Listed for rent | $2,495+13.4%$1/sqft |
Source: Zillow Rentals | ||

