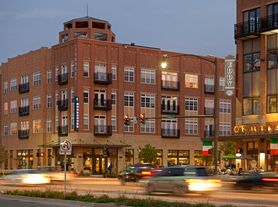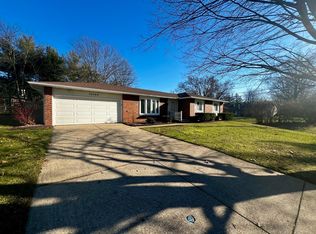Welcome to the Heisman Home !
Currently an Airbnb, but we welcome 12-month leases for student housing, business, and/or families.
A stylish mid-century 5BD, 2B ranch home in the heart of South Bend. Perfect for large groups or families.
Less than 1 mile from Notre Dame, you can walk to the stadium
Comes equipped with:
-A game room w/arcade games , shuffle board, pool table , Smart TV
-Propane fire pit
-Cocktail lounge with bar cart
-Outdoor games (Giant jenga, Connect four, Corn Hole)
-Fully stocked kitchen
-Board games & poker chip set
THE SPACE:
This home is custom-designed to create the ultimate relaxation and entertainment experience. Located 3 minutes to all the action at Notre Dame and Eddy St, and only a 10-minute drive to downtown South Bend! Whether you're here to cheer on the Fighting Irish or simply enjoy the charm of South Bend, the Heisman Home provides the perfect blend of comfort, style, and entertainment. Book your stay now for an unforgettable experience!
Highlights:
-All beds are plush memory foam to ensure a great night's sleep.
-Notre Dame sports themed game room equipped with a pool table, shuffle board, arcade games, and smart TV.
-Deck with a fire pit, sectional, and accent chairs.
-Covered back patio with grill, dining set, conversation set, and string lights.
-Outdoor games including corn hole, giant jenga, and giant connect four.
-Smart TVs through out the house
-Designated workspace
-High chair and pack n play crib
-Games, puzzles, and books for kids
Main Floor:
One bedroom with king bed, smart TV, and desk.
One bedroom with full bed and access to the deck.
One bedroom with two full bunk beds.
One bedroom with king bed.
One full bath.
Open floor plan- kitchen, living room with smart TV, enough space for large groups.
Dining room.
Front room with comfortable velvet lounge chairs and bar cart.
Front patio with string lights and large banquet table.
Basement Level:
One bedroom with king bed and smart TV.
One full bathroom.
Game room with pool table, shuffle board, arcade games, smart TV, pub tables, table games, and custom neon sign.
Laundry room.
Take the excitement outdoors with a range of activities on our patio and deck.
The Deck: featuring a comfortable sectional couch and propane fire pit, provides the perfect setting for relaxed evenings under the stars.
Covered Patio: Enjoy the thrill of outdoor games or showcase your grilling skills on the patio grill. The string lights create the perfect night time ambiance.
Guest access
Guests will have private access to the entire home. There is a keyless entry for easy access and check in.
No parties allowed.
Please note the fireplace in the living room is only for aesthetic purposes.
PS: A hot tub will be installed soon
Minimum 12 month lease.
Fully furnished (All furnishings/consumables must stay)
Monthly inspections required.
All utilities to be paid by tenant.
Any damage to furnishings will be removed from security deposit
House for rent
Accepts Zillow applicationsSpecial offer
$7,750/mo
1340 Oak Ridge Dr, South Bend, IN 46617
5beds
2,514sqft
Price may not include required fees and charges.
Single family residence
Available now
Small dogs OK
Central air
In unit laundry
Off street parking
Forced air
What's special
Propane fire pitPool tableOutdoor gamesShuffle boardDesignated workspaceSmart tvFully stocked kitchen
- 16 days |
- -- |
- -- |
Travel times
Facts & features
Interior
Bedrooms & bathrooms
- Bedrooms: 5
- Bathrooms: 2
- Full bathrooms: 2
Heating
- Forced Air
Cooling
- Central Air
Appliances
- Included: Dishwasher, Dryer, Freezer, Microwave, Oven, Refrigerator, Washer
- Laundry: In Unit
Features
- Flooring: Hardwood, Tile
- Furnished: Yes
Interior area
- Total interior livable area: 2,514 sqft
Property
Parking
- Parking features: Off Street
- Details: Contact manager
Features
- Exterior features: Heating system: Forced Air
- Has spa: Yes
- Spa features: Hottub Spa
Details
- Parcel number: 710906226004000026
Construction
Type & style
- Home type: SingleFamily
- Property subtype: Single Family Residence
Community & HOA
Location
- Region: South Bend
Financial & listing details
- Lease term: 1 Year
Price history
| Date | Event | Price |
|---|---|---|
| 9/22/2025 | Listed for rent | $7,750$3/sqft |
Source: Zillow Rentals | ||
| 11/21/2023 | Sold | $465,000-7% |
Source: | ||
| 11/7/2023 | Pending sale | $499,900 |
Source: | ||
| 8/23/2023 | Listed for sale | $499,900+212.4% |
Source: | ||
| 5/9/2018 | Sold | $160,000 |
Source: | ||
Neighborhood: 46617
- Special offer! We will give a free month of rent at the end of your lease if you refer us to the next tenantsExpires November 30, 2027

