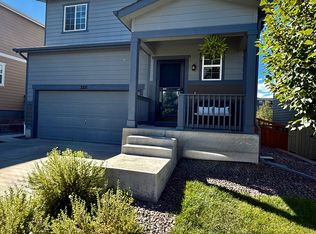Welcome to your new home in the sought-after Red Hawk subdivision of Castle Rock, Colorado! This spacious 4-bedroom, 2.5-bathroom single-family home offers nearly 3,000 square feet of thoughtfully designed living space with mountain and golf course views. Inside, you'll find vaulted ceilings, modern finishes, and an open layout perfect for entertaining or relaxing. The property features a 3-car garage, an unfinished basement for extra storage, and a fenced backyard with a patio, ideal for enjoying Colorado's beautiful weather. With top-rated schools nearby, quick access to highways, and all the conveniences of downtown Castle Rock just minutes away, this home offers a balanced and convenient lifestyle.
Home Features:
4 spacious bedrooms
2.5 bathrooms, including a large master suite
2,990 sq ft of living space
Vaulted ceilings & open-concept design
Central A/C, gas furnace, and ceiling fans
Gas fireplace in the living room
Flooring: Hardwood, tile, and carpet
Stainless steel kitchen appliances
In-unit laundry (washer & dryer included)
Unfinished basement great for storage, gym, or hobby space
Storage shed in the backyard
Exterior Amenities:
3-car attached garage
Fenced backyard with a spacious patio
Mountain and Red Hawk Ridge Golf Course views
Quiet street with mature landscaping
Schools
Located in the Douglas County School District
Nearby Amenities:
Adjacent to Red Hawk Ridge Golf Course
Close to Philip S. Miller Park trails, zipline course, amphitheater, and more
Minutes to Downtown Castle Rock dining, shopping, and entertainment
Minutes to Outlets at Castle Rock
Grocery stores nearby: King Soopers, Safeway, Whole Foods (Lone Tree)
Fitness centers, gyms, and wellness studios close by
Transportation & Access:
Easy access to I-25, US-85, and Plum Creek Pkwy
30 minutes to Denver Tech Center
40 minutes to Downtown Denver
35 minutes to Colorado Springs
Schedule a Tour Now!
Don't miss this opportunity to live in one of Castle Rock's most scenic and convenient locations. Contact today for a showing or to request more information.
Real Property Management Colorado is proud to offer deposit-free living to qualified renters through Obligo! We understand that moving costs can add up, so we want to extend financial flexibility to our residents. When you move in with us, you can skip paying a security deposit and keep the cash for activities you care about!
Real Property Management Colorado
Equal Opportunity Housing
All leases subject to application, administration and processing fees.
Prices and availability subject to change.
Real Property Management Colorado, LLC cannot verify the accuracy of property information listed on third party sites. Please visit Real Property Management Colorado, LLCs website to confirm property information.
The prospective tenant(s) have the right to provide to Real Property Management Colorado a portable tenant screening report, as defined in section 38-12-902 (2.5), Colorado revised statutes; and if the prospective tenant(s) provide Real Property Management Colorado with a portable tenant screening report, real property management Colorado is prohibited from charging the prospective tenant(s) a fee for real property management Colorado to access or use the portable tenant screening report.
In order to qualify, prospective tenant's application must be considered complete and include the following documents at the time of submission: a completed application for everyone 18 and older, unexpired government issued photo-ids, proof of income, a signed brokerage disclosure, and a portable tenant screening report containing credit, rental history, and criminal background information within the last 30 days and showing the prospects' name, contact information, verification of employment and income, and last known address. Applicants who do not submit a completed application based on the above will be considered incomplete and will not be considered for the property.
Basement Unfinished
Carpet Flooring
Gas Fireplace
Great Room
Hardwood Flooring
Mountain Views
Tile Flooring
Trash/Recycling
Utility/Laundry Room
Vaulted Ceilings
Walk In Closets
Wi Fi/Internet
House for rent
$3,300/mo
1340 Rosemary Dr, Castle Rock, CO 80109
4beds
2,990sqft
Price may not include required fees and charges.
Single family residence
Available now
Cats, dogs OK
Central air, ceiling fan
In unit laundry
Attached garage parking
Forced air
What's special
Gas fireplaceModern finishesFenced backyardMature landscapingVaulted ceilingsIn-unit laundryTile flooring
- 3 days |
- -- |
- -- |
Travel times
Looking to buy when your lease ends?
Get a special Zillow offer on an account designed to grow your down payment. Save faster with up to a 6% match & an industry leading APY.
Offer exclusive to Foyer+; Terms apply. Details on landing page.
Facts & features
Interior
Bedrooms & bathrooms
- Bedrooms: 4
- Bathrooms: 3
- Full bathrooms: 2
- 1/2 bathrooms: 1
Heating
- Forced Air
Cooling
- Central Air, Ceiling Fan
Appliances
- Included: Dryer, Washer
- Laundry: In Unit
Features
- Ceiling Fan(s)
Interior area
- Total interior livable area: 2,990 sqft
Property
Parking
- Parking features: Attached, Garage
- Has attached garage: Yes
- Details: Contact manager
Features
- Patio & porch: Patio
- Exterior features: Golf course, Heating system: ForcedAir, Sprinkler System, Stainless steel appliances
- Fencing: Fenced Yard
Details
- Parcel number: 250503108020
Construction
Type & style
- Home type: SingleFamily
- Property subtype: Single Family Residence
Condition
- Year built: 2001
Utilities & green energy
- Utilities for property: Cable Available
Community & HOA
Location
- Region: Castle Rock
Financial & listing details
- Lease term: Contact For Details
Price history
| Date | Event | Price |
|---|---|---|
| 10/24/2025 | Listed for rent | $3,300$1/sqft |
Source: Zillow Rentals | ||
| 9/23/2025 | Listing removed | $3,300$1/sqft |
Source: Zillow Rentals | ||
| 9/8/2025 | Listed for rent | $3,300$1/sqft |
Source: Zillow Rentals | ||
| 9/27/2013 | Sold | $350,000-2.8%$117/sqft |
Source: Public Record | ||
| 8/6/2013 | Price change | $359,900-2.7%$120/sqft |
Source: Elite Home Colorado #1211734 | ||

