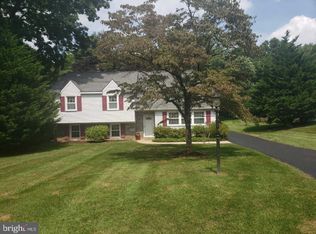Sold for $775,000
$775,000
1340 Ship Rd, West Chester, PA 19380
4beds
2,702sqft
Single Family Residence
Built in 1962
0.69 Acres Lot
$779,700 Zestimate®
$287/sqft
$3,398 Estimated rent
Home value
$779,700
$741,000 - $819,000
$3,398/mo
Zestimate® history
Loading...
Owner options
Explore your selling options
What's special
Welcome to this beautifully updated 4-bedroom, 2.5-bath home in the heart of West Chester, offering modern comfort, thoughtful upgrades, and unbeatable convenience. Step inside to find a bright and open layout, freshly painted in neutral tones and enhanced with Shaw waterproof and pet-proof LVT flooring throughout. The newly remodeled chef’s kitchen is a true showstopper, featuring KraftMaid solid wood shaker cabinets with a lifetime warranty, quartz countertops, deep drawers, pull-outs, and soft-close doors. A coffee/tea station adds a touch of luxury, while professional-grade Moen fixtures elevate both the kitchen and the stunning primary bath, designed with spa-like finishes. Upstairs, you’ll find four spacious bedrooms plus a bonus room ideal for a home office or nursery. Bathrooms are beautifully tiled, and every detail has been considered for comfort and quality. Major upgrades bring peace of mind: new AC, heater, hot water heater, plumbing, electrical panels, transfer switch for a generator, and EV charger hookup. Outside, enjoy a new driveway, vinyl fencing, and a 10’x12’ barn/shed for storage. This home combines modern living with low-maintenance ease—all just minutes from major highways, shopping, dining, and the vibrant West Chester Borough. Don’t miss your chance to call this move-in-ready home yours!
Zillow last checked: 8 hours ago
Listing updated: October 08, 2025 at 05:00pm
Listed by:
Danielle Howard 215-253-9319,
Coldwell Banker Realty
Bought with:
Derek Ducky Ryan, RS327267
Keller Williams Real Estate -Exton
Source: Bright MLS,MLS#: PACT2109202
Facts & features
Interior
Bedrooms & bathrooms
- Bedrooms: 4
- Bathrooms: 3
- Full bathrooms: 2
- 1/2 bathrooms: 1
- Main level bathrooms: 3
- Main level bedrooms: 4
Basement
- Area: 0
Heating
- Hot Water, Oil
Cooling
- Central Air, Electric
Appliances
- Included: Water Heater
Features
- Basement: Unfinished
- Number of fireplaces: 1
Interior area
- Total structure area: 2,702
- Total interior livable area: 2,702 sqft
- Finished area above ground: 2,702
- Finished area below ground: 0
Property
Parking
- Total spaces: 8
- Parking features: Garage Faces Side, Attached, Driveway
- Attached garage spaces: 8
- Has uncovered spaces: Yes
Accessibility
- Accessibility features: None
Features
- Levels: Two
- Stories: 2
- Pool features: None
Lot
- Size: 0.69 Acres
Details
- Additional structures: Above Grade, Below Grade
- Parcel number: 4106N0001
- Zoning: R10
- Special conditions: Standard
Construction
Type & style
- Home type: SingleFamily
- Architectural style: Traditional
- Property subtype: Single Family Residence
Materials
- Vinyl Siding
- Foundation: Block
Condition
- New construction: No
- Year built: 1962
Utilities & green energy
- Sewer: Public Sewer
- Water: Public
Community & neighborhood
Location
- Region: West Chester
- Subdivision: None Available
- Municipality: WEST WHITELAND TWP
Other
Other facts
- Listing agreement: Exclusive Right To Sell
- Ownership: Fee Simple
Price history
| Date | Event | Price |
|---|---|---|
| 10/8/2025 | Sold | $775,000+3.3%$287/sqft |
Source: | ||
| 9/24/2025 | Pending sale | $749,900$278/sqft |
Source: | ||
| 9/17/2025 | Contingent | $749,900$278/sqft |
Source: | ||
| 9/12/2025 | Listed for sale | $749,900+48.5%$278/sqft |
Source: | ||
| 12/14/2020 | Sold | $505,000+192.1%$187/sqft |
Source: Public Record Report a problem | ||
Public tax history
| Year | Property taxes | Tax assessment |
|---|---|---|
| 2025 | $5,692 +2.1% | $190,400 |
| 2024 | $5,575 +16.8% | $190,400 +10.5% |
| 2023 | $4,775 | $172,380 |
Find assessor info on the county website
Neighborhood: 19380
Nearby schools
GreatSchools rating
- 7/10Exton El SchoolGrades: K-5Distance: 1.4 mi
- 6/10J R Fugett Middle SchoolGrades: 6-8Distance: 2.8 mi
- 8/10West Chester East High SchoolGrades: 9-12Distance: 2.8 mi
Schools provided by the listing agent
- District: West Chester Area
Source: Bright MLS. This data may not be complete. We recommend contacting the local school district to confirm school assignments for this home.
Get a cash offer in 3 minutes
Find out how much your home could sell for in as little as 3 minutes with a no-obligation cash offer.
Estimated market value$779,700
Get a cash offer in 3 minutes
Find out how much your home could sell for in as little as 3 minutes with a no-obligation cash offer.
Estimated market value
$779,700
