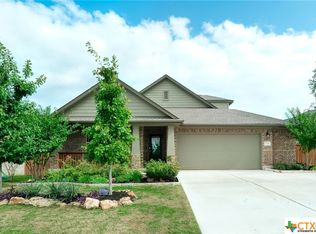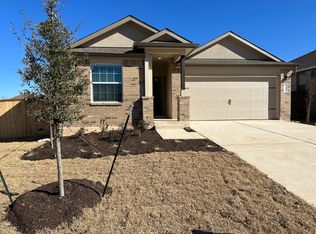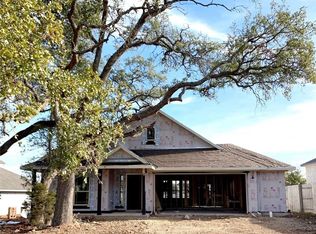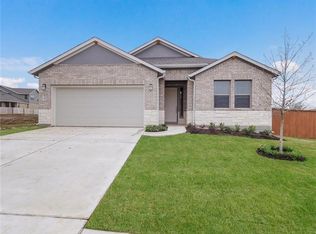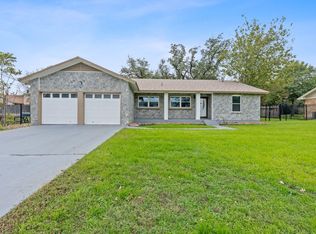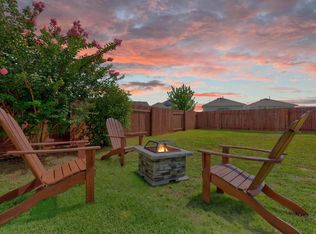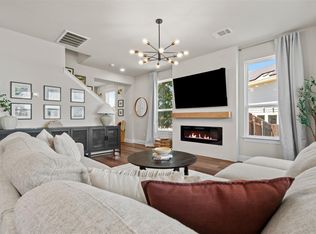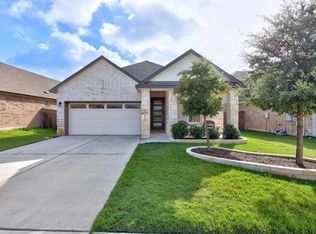Welcome to 1340 Terrace View in Oaks at San Gabriel — a thoughtfully designed 3-bedroom, 2-bath home with a bright, open-concept layout. The spacious island kitchen flows seamlessly into the dining and living areas. The private primary suite offers a relaxing retreat with an ensuite bathroom featuring a dual vanity, stand-up shower, garden tub, and a spacious walk-in closet. Enjoy your backyard retreat with mature, oversized trees, a garden area, and a private basketball court, perfect for relaxing, entertaining, or enjoying time outdoors. Community amenities include a resort-style pool, miles of scenic trails winding through preserved land with outdoor workout stations, and 100 acres of open space with ponds and natural surroundings. You'll also enjoy parks and a welcoming neighborhood atmosphere. Conveniently located near major employers, shopping, dining, and entertainment options, with easy access to downtown Georgetown, Wolf Ranch Town Center, and major highways for smooth commuting. Liberty Hill ISD, zoned to new Legacy Ranch High School!
Active under contract
$360,000
1340 Terrace View Dr, Georgetown, TX 78628
3beds
1,510sqft
Est.:
Single Family Residence
Built in 2018
7,204.82 Square Feet Lot
$-- Zestimate®
$238/sqft
$33/mo HOA
What's special
Private basketball courtBackyard retreatGarden areaSpacious walk-in closetSpacious island kitchenEnsuite bathroomMature oversized trees
- 147 days |
- 265 |
- 17 |
Zillow last checked: 8 hours ago
Listing updated: December 09, 2025 at 11:56am
Listed by:
Dominique Anderson (512) 761-5409,
Compass RE Texas, LLC (512) 575-3644,
Kristofer Kasper (512) 966-9781,
Compass RE Texas, LLC
Source: Unlock MLS,MLS#: 8029969
Facts & features
Interior
Bedrooms & bathrooms
- Bedrooms: 3
- Bathrooms: 2
- Full bathrooms: 2
- Main level bedrooms: 3
Primary bedroom
- Features: Ceiling Fan(s)
- Level: Main
Primary bathroom
- Features: Double Vanity, Soaking Tub, Separate Shower, Walk-In Closet(s), Walk-in Shower
- Level: Main
Kitchen
- Features: Kitchn - Breakfast Area, Kitchen Island, Quartz Counters, Dining Area, Open to Family Room, Pantry
- Level: Main
Heating
- Central
Cooling
- Ceiling Fan(s), Central Air
Appliances
- Included: Dishwasher, Disposal, Electric Range, Microwave, Refrigerator, Washer/Dryer
Features
- Ceiling Fan(s), Quartz Counters, Kitchen Island, Open Floorplan, Pantry, Primary Bedroom on Main, Walk-In Closet(s)
- Flooring: Carpet, Tile
- Windows: Blinds, Double Pane Windows
Interior area
- Total interior livable area: 1,510 sqft
Video & virtual tour
Property
Parking
- Total spaces: 2
- Parking features: Attached, Garage
- Attached garage spaces: 2
Accessibility
- Accessibility features: None
Features
- Levels: One
- Stories: 1
- Patio & porch: Covered, Rear Porch
- Exterior features: Basketball Court, Garden, Private Yard
- Pool features: None
- Fencing: Fenced, Wood
- Has view: Yes
- View description: None
- Waterfront features: None
Lot
- Size: 7,204.82 Square Feet
- Features: Back Yard, Garden, Sprinkler - Automatic, Trees-Medium (20 Ft - 40 Ft)
Details
- Additional structures: Shed(s)
- Parcel number: 153710090P0002
- Special conditions: Standard
Construction
Type & style
- Home type: SingleFamily
- Property subtype: Single Family Residence
Materials
- Foundation: Slab
- Roof: Shingle
Condition
- Resale
- New construction: No
- Year built: 2018
Utilities & green energy
- Sewer: Public Sewer
- Water: Municipal Utility District (MUD), Public
- Utilities for property: Cable Available, Electricity Available, Internet-Cable, Sewer Available, Water Available
Community & HOA
Community
- Features: Clubhouse, Cluster Mailbox, Common Grounds, Park, Pool
- Subdivision: Oaks/San Gabriel Sec 9
HOA
- Has HOA: Yes
- Services included: Common Area Maintenance
- HOA fee: $400 annually
- HOA name: Oaks at San Gabriel
Location
- Region: Georgetown
Financial & listing details
- Price per square foot: $238/sqft
- Tax assessed value: $346,175
- Annual tax amount: $8,451
- Date on market: 7/18/2025
- Listing terms: Cash,Conventional,FHA,VA Loan
- Electric utility on property: Yes
Estimated market value
Not available
Estimated sales range
Not available
Not available
Price history
Price history
| Date | Event | Price |
|---|---|---|
| 12/9/2025 | Contingent | $360,000$238/sqft |
Source: | ||
| 7/18/2025 | Listed for sale | $360,000$238/sqft |
Source: | ||
Public tax history
Public tax history
| Year | Property taxes | Tax assessment |
|---|---|---|
| 2024 | $7,073 +8.8% | $346,175 +4.6% |
| 2023 | $6,504 -8.2% | $330,998 +10% |
| 2022 | $7,086 -1.4% | $300,907 +10% |
Find assessor info on the county website
BuyAbility℠ payment
Est. payment
$2,358/mo
Principal & interest
$1743
Property taxes
$456
Other costs
$159
Climate risks
Neighborhood: 78628
Nearby schools
GreatSchools rating
- 9/10Rancho Sienna Elementary SchoolGrades: PK-5Distance: 2.2 mi
- 7/10Santa Rita MiddleGrades: 6-8Distance: 3.1 mi
- 7/10Liberty Hill High SchoolGrades: 9-12Distance: 10.7 mi
Schools provided by the listing agent
- Elementary: Bar W
- Middle: Santa Rita Middle
- High: Legacy Ranch
- District: Liberty Hill ISD
Source: Unlock MLS. This data may not be complete. We recommend contacting the local school district to confirm school assignments for this home.
- Loading
