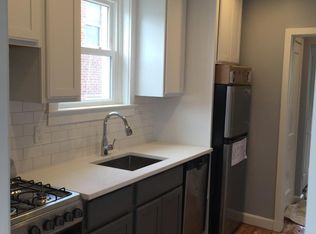Sold for $250,000 on 11/13/25
$250,000
1340 W 37th St, Baltimore, MD 21211
2beds
1,050sqft
Townhouse
Built in 1947
1,290 Square Feet Lot
$251,000 Zestimate®
$238/sqft
$2,191 Estimated rent
Home value
$251,000
$223,000 - $281,000
$2,191/mo
Zestimate® history
Loading...
Owner options
Explore your selling options
What's special
You must see this adorable "end-of-group" home in the heart of Hampden!! Welcome to 1340 W. 37th Street, a beautifully updated 2-bedroom, 2-bathroom rowhome in the heart of Baltimore’s iconic Hampden neighborhood!! Just a short walk to The Avenue, Roosevelt Park, and local restaurants and shops, this home blends historic character with modern convenience. Inside, you’ll find a thoughtfully renovated interior featuring new floors and ceilings throughout the basement, including the fully finished lower-level bathroom outside the laundry room. Tasteful details like shiplap walls along the stairwell add warmth and personality to the finished space. The kitchen has been upgraded with all new appliances, a fresh backsplash, and plenty of cabinet space—ideal for home cooks or entertainers. New paint has been applied in nearly every room. Upstairs, two comfortably sized bedrooms provide peaceful retreats. Step outside to a Trex deck, perfect for relaxing or entertaining. The exterior also features new shingles/roofing and updated blacktop, providing peace of mind and curb appeal. Transform the backyard into whatever suits you. Seller is offering 1 year Home Warranty with a full asking price offer!
Zillow last checked: 8 hours ago
Listing updated: November 13, 2025 at 09:07am
Listed by:
Jeanne Thommen 410-302-3273,
Cummings & Co. Realtors
Bought with:
Maisa Megahed Leggett, 5006185
Cummings & Co. Realtors
Source: Bright MLS,MLS#: MDBA2178542
Facts & features
Interior
Bedrooms & bathrooms
- Bedrooms: 2
- Bathrooms: 2
- Full bathrooms: 2
Bedroom 1
- Features: Ceiling Fan(s)
- Level: Upper
- Area: 143 Square Feet
- Dimensions: 13 x 11
Bedroom 2
- Features: Ceiling Fan(s)
- Level: Upper
- Area: 130 Square Feet
- Dimensions: 13 x 10
Family room
- Level: Lower
- Area: 144 Square Feet
- Dimensions: 16 x 9
Kitchen
- Level: Main
- Area: 156 Square Feet
- Dimensions: 13 x 12
Living room
- Level: Main
- Area: 150 Square Feet
- Dimensions: 15 x 10
Heating
- Radiator, Natural Gas
Cooling
- Ceiling Fan(s), Window Unit(s)
Appliances
- Included: Dishwasher, Dryer, Ice Maker, Oven/Range - Gas, Refrigerator, Stainless Steel Appliance(s), Washer, Water Heater, Gas Water Heater
- Laundry: In Basement
Features
- Breakfast Area, Ceiling Fan(s), Floor Plan - Traditional, Eat-in Kitchen, Kitchen - Table Space, Bathroom - Stall Shower, Bathroom - Tub Shower, Dry Wall
- Flooring: Laminate, Vinyl, Carpet
- Windows: Double Pane Windows, Vinyl Clad, Window Treatments
- Basement: Other
- Has fireplace: No
Interior area
- Total structure area: 1,260
- Total interior livable area: 1,050 sqft
- Finished area above ground: 840
- Finished area below ground: 210
Property
Parking
- Parking features: On Street
- Has uncovered spaces: Yes
Accessibility
- Accessibility features: None
Features
- Levels: Three
- Stories: 3
- Patio & porch: Deck, Patio
- Pool features: None
- Fencing: Chain Link,Privacy
Lot
- Size: 1,290 sqft
Details
- Additional structures: Above Grade, Below Grade
- Parcel number: 0313033542A021
- Zoning: R-7
- Special conditions: Standard
Construction
Type & style
- Home type: Townhouse
- Architectural style: Traditional
- Property subtype: Townhouse
Materials
- Brick
- Foundation: Brick/Mortar, Concrete Perimeter
- Roof: Asphalt,Built-Up
Condition
- New construction: No
- Year built: 1947
Utilities & green energy
- Sewer: Public Sewer
- Water: Public
Community & neighborhood
Security
- Security features: Carbon Monoxide Detector(s), Main Entrance Lock, Security System, Smoke Detector(s)
Location
- Region: Baltimore
- Subdivision: Hampden Historic District
- Municipality: Baltimore City
Other
Other facts
- Listing agreement: Exclusive Right To Sell
- Listing terms: Cash,Conventional,FHA,VA Loan
- Ownership: Ground Rent
Price history
| Date | Event | Price |
|---|---|---|
| 11/13/2025 | Sold | $250,000+0.2%$238/sqft |
Source: | ||
| 10/15/2025 | Pending sale | $249,500$238/sqft |
Source: | ||
| 10/14/2025 | Price change | $249,500-0.2%$238/sqft |
Source: | ||
| 10/5/2025 | Price change | $250,000-2%$238/sqft |
Source: | ||
| 9/21/2025 | Price change | $255,000-0.8%$243/sqft |
Source: | ||
Public tax history
| Year | Property taxes | Tax assessment |
|---|---|---|
| 2025 | -- | $200,000 +8.5% |
| 2024 | $4,349 +9.3% | $184,267 +9.3% |
| 2023 | $3,977 +10.3% | $168,533 +10.3% |
Find assessor info on the county website
Neighborhood: Hampden
Nearby schools
GreatSchools rating
- 6/10Hampden Elementary/Middle SchoolGrades: PK-8Distance: 0.5 mi
- 3/10Academy For College And Career ExplorationGrades: 6-12Distance: 0.1 mi
- NAIndependence School Local IGrades: 9-12Distance: 0.1 mi
Schools provided by the listing agent
- District: Baltimore City Public Schools
Source: Bright MLS. This data may not be complete. We recommend contacting the local school district to confirm school assignments for this home.

Get pre-qualified for a loan
At Zillow Home Loans, we can pre-qualify you in as little as 5 minutes with no impact to your credit score.An equal housing lender. NMLS #10287.
Sell for more on Zillow
Get a free Zillow Showcase℠ listing and you could sell for .
$251,000
2% more+ $5,020
With Zillow Showcase(estimated)
$256,020