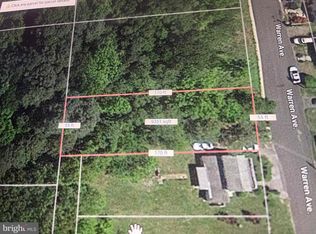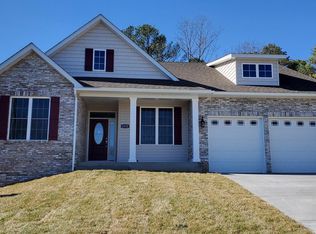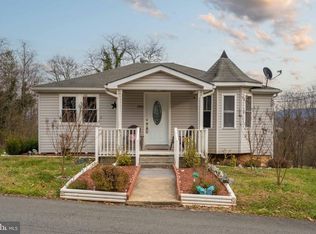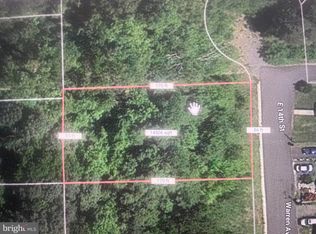Sold for $500,000 on 01/08/25
$500,000
1340 Warren Ave, Front Royal, VA 22630
3beds
1,647sqft
Single Family Residence
Built in 2024
0.29 Acres Lot
$516,500 Zestimate®
$304/sqft
$2,522 Estimated rent
Home value
$516,500
Estimated sales range
Not available
$2,522/mo
Zestimate® history
Loading...
Owner options
Explore your selling options
What's special
NEW PRICE! REDUCED 22,500K! New Construction 100% Ready Beautiful Custom Built One Level Home In Town Location On .29 Of An Acre Awaits New Owners. This Incredible Home Offers 9 Foot Ceilings on Main Level, Vaulted Ceilings In Kitchen, Dining, Living Area With Gas Fireplace. Open Flowing Floor Plan Perfect For Entertaining Guests. Stainless Steel Appliances, Solid Wood Dove Tail Easy Close Cabinets. Upgraded Countertops With Bar Seating In Kitchen. Plenty Of Space For Your Kitchen/Dining Table, Opens To Large Rear Deck With Mountain Views. Main Level Laundry/Mudroom With Built Ins For Added Convenience. Solid Wood Floors Throughout With Tiled Floors In Bathrooms. Great Split Bedroom Plan Offers Extra Privacy. Large Master Suite With 2 Person 5 Foot Tiled Shower With Dual Showerheads, Soaking Tub And Large Walk In Closet With Additional Closet In Master Bedroom. His/Her Separate Vanities With Vanity Center/Mirror. Two Additional Bedrooms Share A Full Hall Tiled Floor Bathroom. Full Unfished Walkout Basement Doubles Your Future Living Space With Rough In Bath & Ready For Your Finishing Touches. Walk Out Basement, With Windows & Natural Light, Perfect Future In Law Suite. 2 Car Garage Has Insulated Walls, Ceiling, & Garage Door. Sidewalk, & Paved Driveway For Plenty Off Street Parking. Large Level Rear Yard, Mountain Views, & Plenty Of Outdoor Space To Enjoy. Perfect In Town Location Just Minutes To Downtown, Restaurants, Shopping, Shenandoah River, Skyline Drive, Golf & Convenient To I-66 & I-81. NO HOA. High Speed Internet For Those Who Work From Home!
Zillow last checked: 8 hours ago
Listing updated: January 11, 2025 at 03:06pm
Listed by:
Ken Evans 540-683-9680,
RE/MAX Real Estate Connections
Bought with:
Clint Pierpoint, 0225067995
NextHome Realty Select
Source: Bright MLS,MLS#: VAWR2009224
Facts & features
Interior
Bedrooms & bathrooms
- Bedrooms: 3
- Bathrooms: 2
- Full bathrooms: 2
- Main level bathrooms: 2
- Main level bedrooms: 3
Basement
- Area: 1647
Heating
- Heat Pump, Electric, Propane
Cooling
- Ceiling Fan(s), Central Air, Electric
Appliances
- Included: Microwave, Dishwasher, Disposal, Ice Maker, Refrigerator, Stainless Steel Appliance(s), Cooktop, Electric Water Heater
- Laundry: Main Level
Features
- Breakfast Area, Ceiling Fan(s), Combination Dining/Living, Combination Kitchen/Dining, Crown Molding, Dining Area, Entry Level Bedroom, Family Room Off Kitchen, Open Floorplan, Kitchen - Gourmet, Kitchen - Table Space, Recessed Lighting, Soaking Tub, Bathroom - Tub Shower, Upgraded Countertops, Walk-In Closet(s), Kitchen Island, Vaulted Ceiling(s)
- Flooring: Wood, Ceramic Tile
- Basement: Partial,Connecting Stairway,Rough Bath Plumb,Walk-Out Access,Unfinished
- Has fireplace: No
Interior area
- Total structure area: 3,294
- Total interior livable area: 1,647 sqft
- Finished area above ground: 1,647
- Finished area below ground: 0
Property
Parking
- Total spaces: 6
- Parking features: Garage Faces Front, Garage Door Opener, Inside Entrance, Storage, Driveway, Attached
- Attached garage spaces: 2
- Uncovered spaces: 4
Accessibility
- Accessibility features: None
Features
- Levels: Two
- Stories: 2
- Patio & porch: Porch, Deck
- Pool features: None
- Has view: Yes
- View description: Mountain(s)
Lot
- Size: 0.29 Acres
- Features: Backs to Trees, Cleared, Premium, Rear Yard, SideYard(s)
Details
- Additional structures: Above Grade, Below Grade
- Parcel number: 20A3 6 I
- Zoning: R1
- Special conditions: Standard
Construction
Type & style
- Home type: SingleFamily
- Architectural style: Raised Ranch/Rambler
- Property subtype: Single Family Residence
Materials
- Vinyl Siding
- Foundation: Permanent
Condition
- Excellent
- New construction: Yes
- Year built: 2024
Details
- Builder name: Richard Spiewak
Utilities & green energy
- Sewer: Public Septic
- Water: Public
Community & neighborhood
Location
- Region: Front Royal
- Subdivision: Warren E Carson Est
Other
Other facts
- Listing agreement: Exclusive Right To Sell
- Ownership: Fee Simple
- Road surface type: Paved
Price history
| Date | Event | Price |
|---|---|---|
| 1/8/2025 | Sold | $500,000-3.4%$304/sqft |
Source: | ||
| 12/12/2024 | Contingent | $517,400$314/sqft |
Source: | ||
| 12/6/2024 | Listed for sale | $517,400$314/sqft |
Source: | ||
| 11/14/2024 | Contingent | $517,400$314/sqft |
Source: | ||
| 10/31/2024 | Price change | $517,400-1.9%$314/sqft |
Source: | ||
Public tax history
| Year | Property taxes | Tax assessment |
|---|---|---|
| 2024 | $183 +8.2% | $34,500 |
| 2023 | $169 -14% | $34,500 +15% |
| 2022 | $197 | $30,000 |
Find assessor info on the county website
Neighborhood: 22630
Nearby schools
GreatSchools rating
- 2/10E. Wilson Morrison Elementary SchoolGrades: PK-5Distance: 1.1 mi
- 1/10Skyline Middle SchoolGrades: 6-8Distance: 1.5 mi
- 4/10Skyline High SchoolGrades: 9-12Distance: 2.1 mi
Schools provided by the listing agent
- District: Warren County Public Schools
Source: Bright MLS. This data may not be complete. We recommend contacting the local school district to confirm school assignments for this home.

Get pre-qualified for a loan
At Zillow Home Loans, we can pre-qualify you in as little as 5 minutes with no impact to your credit score.An equal housing lender. NMLS #10287.



