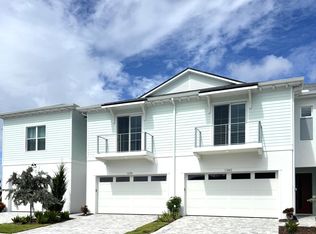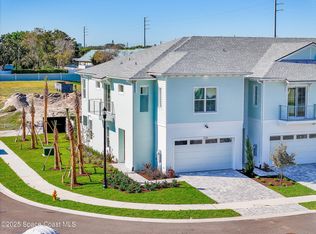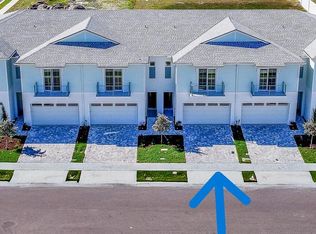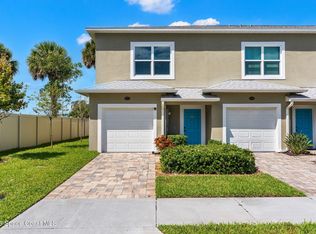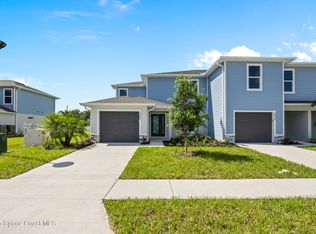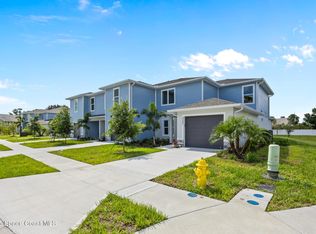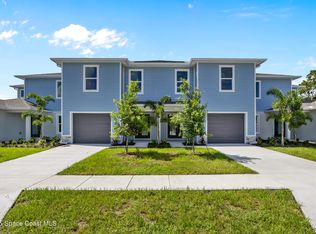Luxury Townhomes with Custom Finishes — BIG PRICE IMPROVEMENT
These 3-bdrm, 2.5-bath townhomes offer nearly 2,100 sqft. Built to the standards of a custom luxury home, each residence features 10' ceilings, concrete construction on both levels, impact-resistant windows, and enhanced soundproofing between units and floors. Interior highlights include quartz countertops, luxury vinyl flooring, slow-close cabinetry, walk-in closets, 5-panel doors with 8' openings, and an oversized 2-car garage with two electric vehicle chargers. Unlike typical ''bowling alley'' layouts, interior units are flooded with natural light thanks to double windows and wide sliders across the back, creating a bright, airy atmosphere. A elevator closet can be converted at any time.
Located in a gated community with landscaping, including a serene pond with ducks and abundant wildlife, and a secure perimeter fence. HOA dues cover lawn care, pest pest control, exterior painting, roof repair and replacement,
Pending
$399,777
1340 Windchime Ln, Melbourne, FL 32935
3beds
2,092sqft
Est.:
Townhouse
Built in 2025
2,613.6 Square Feet Lot
$393,800 Zestimate®
$191/sqft
$406/mo HOA
What's special
Electric vehicle chargersFlooded with natural lightEnhanced soundproofingQuartz countertopsDouble windowsImpact-resistant windowsWide sliders
- 129 days |
- 21 |
- 0 |
Zillow last checked: 8 hours ago
Listing updated: November 08, 2025 at 04:00am
Listed by:
Shalom Leigh McGoffin 321-205-5704,
Engel&Voelkers Melb Beachside,
Ryan Malone 321-514-1660,
Endless Summer Real Estate
Source: Space Coast AOR,MLS#: 1053720
Facts & features
Interior
Bedrooms & bathrooms
- Bedrooms: 3
- Bathrooms: 3
- Full bathrooms: 2
- 1/2 bathrooms: 1
Primary bedroom
- Description: 10' Ceilings
- Level: Second
- Area: 207.36
- Dimensions: 14.40 x 14.40
Bedroom 2
- Description: 10' Ceilings
- Level: Second
- Area: 139.24
- Dimensions: 11.80 x 11.80
Bedroom 3
- Description: 10' Ceilings
- Level: Second
- Area: 139.24
- Dimensions: 11.80 x 11.80
Dining room
- Description: 10' Ceilings
- Level: Main
- Area: 138.24
- Dimensions: 12.80 x 10.80
Kitchen
- Description: 10' Ceilings
- Level: Main
- Area: 135
- Dimensions: 9.00 x 15.00
Living room
- Description: 10' Ceilings
- Level: Main
- Area: 322
- Dimensions: 14.00 x 23.00
Other
- Description: Patio
- Level: Main
- Area: 66
- Dimensions: 11.00 x 6.00
Other
- Description: 10' Ceilings - Landing/Flex Room
- Level: Second
- Area: 83.6
- Dimensions: 11.00 x 7.60
Heating
- Central, Electric
Cooling
- Central Air, Electric
Appliances
- Included: Convection Oven, Dishwasher, Disposal, Electric Range, Refrigerator
- Laundry: Electric Dryer Hookup, In Unit, Upper Level, Washer Hookup
Features
- Breakfast Bar, Breakfast Nook, Built-in Features, His and Hers Closets, Kitchen Island, Primary Bathroom - Shower No Tub, Walk-In Closet(s)
- Flooring: Tile, Vinyl, Other
- Has fireplace: No
Interior area
- Total interior livable area: 2,092 sqft
Video & virtual tour
Property
Parking
- Total spaces: 2
- Parking features: Attached, Electric Vehicle Charging Station(s), Garage, Garage Door Opener
- Attached garage spaces: 2
Features
- Levels: Two
- Stories: 2
- Patio & porch: Covered, Patio, Porch
- Exterior features: Balcony, Impact Windows
- Fencing: Vinyl
- Has view: Yes
- View description: Pool, River, Trees/Woods, Water, Protected Preserve
- Has water view: Yes
- Water view: River,Water
Lot
- Size: 2,613.6 Square Feet
- Features: Sprinklers In Front, Sprinklers In Rear
Details
- Additional parcels included: 3033407
- Parcel number: 273720050000a.00002.00
- Zoning description: Residential
- Special conditions: Standard
Construction
Type & style
- Home type: Townhouse
- Property subtype: Townhouse
- Attached to another structure: Yes
Materials
- Block, Concrete, Stucco
- Roof: Shingle
Condition
- New construction: Yes
- Year built: 2025
Utilities & green energy
- Sewer: Public Sewer
- Water: Public, Well
- Utilities for property: Cable Available, Electricity Connected, Sewer Connected, Water Connected
Community & HOA
Community
- Security: Security Gate, Smoke Detector(s)
- Subdivision: Hidden Harbor Estates
HOA
- Has HOA: Yes
- Amenities included: Gated, Maintenance Grounds, Maintenance Structure, Management - Off Site, Pool, Trash
- Services included: Insurance, Maintenance Grounds, Maintenance Structure, Pest Control, Trash, Other
- HOA fee: $189 monthly
- HOA name: Townhomes at Hidden Harbor Community Association I
- HOA phone: 321-676-6446
- Second HOA fee: $217 monthly
Location
- Region: Melbourne
Financial & listing details
- Price per square foot: $191/sqft
- Tax assessed value: $70,000
- Annual tax amount: $1,211
- Date on market: 8/5/2025
- Listing terms: Cash,Conventional,FHA,VA Loan
- Road surface type: Asphalt
Estimated market value
$393,800
$374,000 - $413,000
$3,339/mo
Price history
Price history
| Date | Event | Price |
|---|---|---|
| 11/2/2025 | Pending sale | $399,777$191/sqft |
Source: Space Coast AOR #1053720 Report a problem | ||
| 10/9/2025 | Listed for sale | $399,777$191/sqft |
Source: Space Coast AOR #1053720 Report a problem | ||
| 9/26/2025 | Contingent | $399,777$191/sqft |
Source: Space Coast AOR #1053720 Report a problem | ||
| 8/5/2025 | Listed for sale | $399,777-27.3%$191/sqft |
Source: Space Coast AOR #1053720 Report a problem | ||
| 5/24/2025 | Listing removed | $549,900$263/sqft |
Source: Space Coast AOR #1003508 Report a problem | ||
Public tax history
Public tax history
| Year | Property taxes | Tax assessment |
|---|---|---|
| 2024 | $1,212 | $70,000 |
| 2023 | -- | -- |
Find assessor info on the county website
BuyAbility℠ payment
Est. payment
$2,981/mo
Principal & interest
$1945
Property taxes
$490
Other costs
$546
Climate risks
Neighborhood: 32935
Nearby schools
GreatSchools rating
- 4/10Croton Elementary SchoolGrades: PK-6Distance: 0.9 mi
- 3/10Lyndon B. Johnson Middle SchoolGrades: 7-8Distance: 1.3 mi
- 4/10Eau Gallie High SchoolGrades: PK,9-12Distance: 0.7 mi
Schools provided by the listing agent
- Elementary: Croton
- Middle: Johnson
- High: Eau Gallie
Source: Space Coast AOR. This data may not be complete. We recommend contacting the local school district to confirm school assignments for this home.
- Loading
