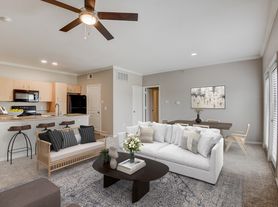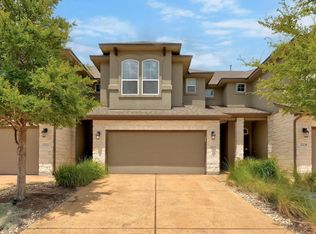Nestled in the vibrant heart of North Austin, this beautifully maintained two-story condo at 13400 Briarwick Dr #1202 offers the perfect blend of modern design, convenience, and comfort. Built in 2014, this thoughtfully designed residence features 3 spacious upper-level bedrooms, including a serene primary suite with a soaking tub, walk-in shower, dual-sink vanity, and a generous walk-in closet. A bonus loft area upstairs provides the ideal space for a home office, reading nook, or play area. The main level is open and inviting, featuring a contemporary kitchen complete with recessed lighting, a central island with breakfast bar, stainless steel appliances, and a walk-in pantry all seamlessly flowing into the living area, perfect for entertaining. A convenient powder room on the main level adds to the functionality. Step outside to your fenced-in backyard with a covered patio, ideal for relaxing evenings or weekend gatherings. This home also includes a two-car garage, ensuring both convenience and ample storage. Residents enjoy access to the community pool, offering a refreshing retreat just steps from your front door. Located in a prime Austin location with easy access to major highways, tech corridors (Apple, NVIDIA, Dell, etc), shopping, dining, and entertainment, this condo is perfect for those seeking a low-maintenance lifestyle without compromising style or space.
Condo for rent
$2,050/mo
13400 Briarwick Dr UNIT 1202, Austin, TX 78729
3beds
1,700sqft
Price may not include required fees and charges.
Condo
Available now
-- Pets
Central air, ceiling fan
In unit laundry
4 Garage spaces parking
-- Heating
What's special
Stainless steel appliancesModern designCovered patioGenerous walk-in closetContemporary kitchenSoaking tubFenced-in backyard
- 29 days
- on Zillow |
- -- |
- -- |
Travel times
Looking to buy when your lease ends?
Consider a first-time homebuyer savings account designed to grow your down payment with up to a 6% match & 3.83% APY.
Facts & features
Interior
Bedrooms & bathrooms
- Bedrooms: 3
- Bathrooms: 3
- Full bathrooms: 2
- 1/2 bathrooms: 1
Cooling
- Central Air, Ceiling Fan
Appliances
- Included: Dishwasher, Disposal, Dryer, Microwave, Range, Washer
- Laundry: In Unit, Upper Level
Features
- Breakfast Bar, Ceiling Fan(s), Crown Molding, Double Vanity, Eat-in Kitchen, Entrance Foyer, Interior Steps, Kitchen Island, Open Floorplan, Pantry, Recessed Lighting, Soaking Tub, Storage, Vaulted Ceiling(s), Walk In Closet, Walk-In Closet(s)
- Flooring: Carpet, Laminate
Interior area
- Total interior livable area: 1,700 sqft
Property
Parking
- Total spaces: 4
- Parking features: Garage, Private, Covered
- Has garage: Yes
- Details: Contact manager
Features
- Stories: 2
- Exterior features: Contact manager
Details
- Parcel number: R16509500001202
Construction
Type & style
- Home type: Condo
- Property subtype: Condo
Condition
- Year built: 2014
Community & HOA
Community
- Features: Playground
Location
- Region: Austin
Financial & listing details
- Lease term: 12 Months
Price history
| Date | Event | Price |
|---|---|---|
| 10/2/2025 | Price change | $2,050-2.4%$1/sqft |
Source: Unlock MLS #3722716 | ||
| 9/6/2025 | Listed for rent | $2,100$1/sqft |
Source: Unlock MLS #3722716 | ||
| 7/18/2025 | Listing removed | $350,000$206/sqft |
Source: | ||
| 6/15/2025 | Pending sale | $350,000$206/sqft |
Source: | ||
| 6/11/2025 | Contingent | $350,000$206/sqft |
Source: | ||
Neighborhood: 78729
There are 7 available units in this apartment building

