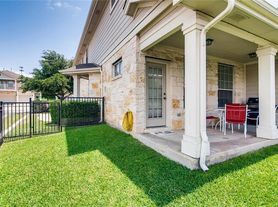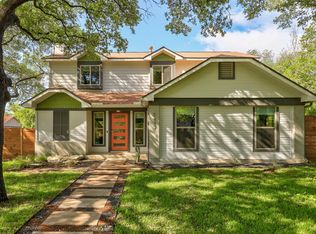Well updated single story home in the heart of Scofield Farms and ready for new tenants! Lovely Luxury Vinyl Plank floors in all traffic areas and bedrooms. Updated white kitchen cabinets w/ granite counters, large island with wood butcher block top, high ceilings, front facing windows & nice breakfast area w/ patio door to side yard & patio. Update light fixtures & ceiling fans throughout. Large living/dining area with high ceilings, fireplace, loaded with windows & open to the kitchen area. Large updated primary bedroom with custom painted wood wall treatment, lights, ceiling fan & nice window treatments. The spacious primary bathroom has a separate tub & shower, dual vanity & walk in closet. One of the secondary bedrooms has its own door to the primary suite so it could easily be a study, sitting area or ensuite nursery. The secondary bathroom has been fully renovated with recent tile floors, sink, cabinet, hardware, lighting, toilet and tile tub surround. This home also offers a nice indoor utility room with the washer, dryer and refrigerator stay with the home. The large backyard is nicely landscaped and provides charming privacy. This home is clean and ready for new tenants, show today!!
House for rent
$2,499/mo
13400 Caballero Cv, Austin, TX 78727
3beds
1,841sqft
Price may not include required fees and charges.
Singlefamily
Available now
-- Pets
Central air, ceiling fan
In unit laundry
2 Attached garage spaces parking
Fireplace
What's special
High ceilingsFront facing windowsLuxury vinyl plank floorsTile floorsGranite countersNice window treatmentsSpacious primary bathroom
- 7 days
- on Zillow |
- -- |
- -- |
Travel times
Looking to buy when your lease ends?
Consider a first-time homebuyer savings account designed to grow your down payment with up to a 6% match & 3.83% APY.
Facts & features
Interior
Bedrooms & bathrooms
- Bedrooms: 3
- Bathrooms: 2
- Full bathrooms: 2
Heating
- Fireplace
Cooling
- Central Air, Ceiling Fan
Appliances
- Included: Dryer, Refrigerator, Washer
- Laundry: In Unit, Laundry Room, Main Level
Features
- Ceiling Fan(s), Primary Bedroom on Main, Walk In Closet
- Flooring: Laminate, Tile
- Has fireplace: Yes
Interior area
- Total interior livable area: 1,841 sqft
Property
Parking
- Total spaces: 2
- Parking features: Attached, Garage, Covered
- Has attached garage: Yes
- Details: Contact manager
Features
- Stories: 1
- Exterior features: Contact manager
- Has view: Yes
- View description: Contact manager
Details
- Parcel number: 427312
Construction
Type & style
- Home type: SingleFamily
- Property subtype: SingleFamily
Materials
- Roof: Composition
Condition
- Year built: 1997
Community & HOA
Location
- Region: Austin
Financial & listing details
- Lease term: 12 Months
Price history
| Date | Event | Price |
|---|---|---|
| 9/26/2025 | Listed for rent | $2,499$1/sqft |
Source: Unlock MLS #8747969 | ||
| 6/22/2016 | Sold | -- |
Source: Agent Provided | ||
| 5/19/2016 | Pending sale | $269,999$147/sqft |
Source: eXp Realty LLC #9897804 | ||
| 5/13/2016 | Listed for sale | $269,999+35%$147/sqft |
Source: eXp Realty LLC #9897804 | ||
| 12/4/2008 | Listing removed | $199,995$109/sqft |
Source: Homes & Land #2832312 | ||

