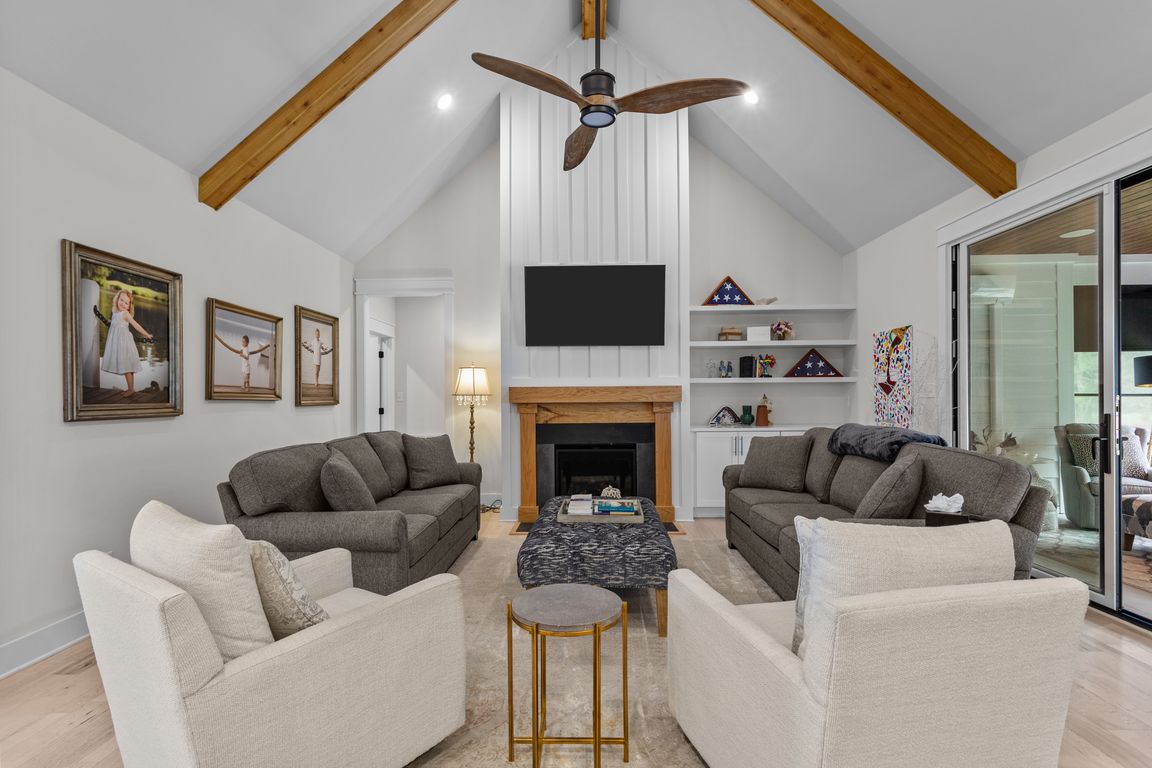
For sale
$824,950
4beds
2,942sqft
13401 Drake Mallard Ct, Chesterfield, VA 23838
4beds
2,942sqft
Single family residence
Built in 2021
1.17 Acres
2 Attached garage spaces
$280 price/sqft
$700 quarterly HOA fee
What's special
Welcome to this stunning 2021 Craftsman in The Masters (55+ section) of Chesdin Landing! Once the neighborhood’s model home, it boasts quality and sophistication at every turn. A full country porch sets the tone, while wood accents, plantation shutters, crown molding, and wainscoting elevate nearly every room. The gourmet kitchen features ...
- 26 days |
- 895 |
- 43 |
Source: CVRMLS,MLS#: 2528416 Originating MLS: Central Virginia Regional MLS
Originating MLS: Central Virginia Regional MLS
Travel times
Living Room
Kitchen
Primary Bedroom
Zillow last checked: 8 hours ago
Listing updated: November 25, 2025 at 01:39pm
Listed by:
Drew Kisamore info@hogangrp.com,
The Hogan Group Real Estate
Source: CVRMLS,MLS#: 2528416 Originating MLS: Central Virginia Regional MLS
Originating MLS: Central Virginia Regional MLS
Facts & features
Interior
Bedrooms & bathrooms
- Bedrooms: 4
- Bathrooms: 4
- Full bathrooms: 3
- 1/2 bathrooms: 1
Primary bedroom
- Description: Luxury Ensuite, WIC to Laundry, Soaking Tub
- Level: First
- Dimensions: 0 x 0
Bedroom 2
- Description: Jack & Jill Bathroom
- Level: First
- Dimensions: 0 x 0
Bedroom 3
- Description: Jack and Jill Bathroom
- Level: First
- Dimensions: 0 x 0
Bedroom 4
- Description: 2nd Primary Option WIC
- Level: Second
- Dimensions: 0 x 0
Dining room
- Description: Accented Wall & Ceiling, Chandelier
- Level: First
- Dimensions: 0 x 0
Family room
- Description: Cathedral Ceiling, Gas FP, Built ins, Bar
- Level: First
- Dimensions: 0 x 0
Florida room
- Description: Eze Breeze Window, Ceramic Tile, Mini-split HVAC
- Level: First
- Dimensions: 0 x 0
Other
- Description: Tub & Shower
- Level: First
Other
- Description: Tub & Shower
- Level: Second
Half bath
- Level: First
Kitchen
- Description: Granite, Island, SS Appliances, Farmhouse Sink
- Level: First
- Dimensions: 0 x 0
Laundry
- Description: Floor and wall cabinets, connects to primary WIC
- Level: First
- Dimensions: 0 x 0
Office
- Description: French doors, Accent Wall
- Level: First
- Dimensions: 0 x 0
Heating
- Electric, Zoned
Cooling
- Zoned
Appliances
- Included: Built-In Oven, Cooktop, Dryer, Dishwasher, Electric Water Heater, Gas Cooking, Disposal, Microwave, Oven, Range, Refrigerator, Range Hood, Wine Cooler, Washer
- Laundry: Washer Hookup, Dryer Hookup
Features
- Beamed Ceilings, Bookcases, Built-in Features, Bedroom on Main Level, Butler's Pantry, Tray Ceiling(s), Ceiling Fan(s), Dining Area, Separate/Formal Dining Room, Double Vanity, Eat-in Kitchen, French Door(s)/Atrium Door(s), Granite Counters, High Ceilings, Kitchen Island, Bath in Primary Bedroom, Main Level Primary, Pantry, Recessed Lighting, Walk-In Closet(s)
- Flooring: Partially Carpeted, Tile, Vinyl, Wood
- Doors: French Doors, Sliding Doors
- Has basement: No
- Attic: None
- Number of fireplaces: 1
- Fireplace features: Gas
Interior area
- Total interior livable area: 2,942 sqft
- Finished area above ground: 2,942
- Finished area below ground: 0
Property
Parking
- Total spaces: 2
- Parking features: Attached, Garage
- Attached garage spaces: 2
Features
- Levels: Two
- Stories: 2
- Patio & porch: Front Porch, Patio, Screened, Deck, Porch
- Exterior features: Deck, Sprinkler/Irrigation, Lighting, Porch, Storage, Shed
- Pool features: Community, Pool
- Fencing: None
Lot
- Size: 1.17 Acres
- Features: Cleared
Details
- Parcel number: 733626606800000
- Zoning description: R25
Construction
Type & style
- Home type: SingleFamily
- Architectural style: Craftsman
- Property subtype: Single Family Residence
Materials
- Block, Frame, HardiPlank Type
- Roof: Composition,Shingle
Condition
- Resale
- New construction: No
- Year built: 2021
Utilities & green energy
- Sewer: Septic Tank
- Water: Public
Community & HOA
Community
- Subdivision: Chesdin Landing
HOA
- Has HOA: Yes
- Services included: Clubhouse, Common Areas, Maintenance Grounds, Maintenance Structure, Pool(s), Recreation Facilities, Snow Removal, Trash
- HOA fee: $700 quarterly
Location
- Region: Chesterfield
Financial & listing details
- Price per square foot: $280/sqft
- Tax assessed value: $703,600
- Annual tax amount: $6,262
- Date on market: 10/31/2025
- Ownership: Individuals
- Ownership type: Sole Proprietor