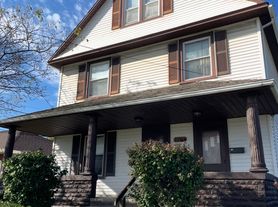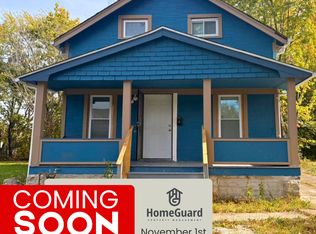Beautifully Updated Home on a Quiet Street
Welcome to your new home! This charming property has been freshly updated and is move-in ready. Enjoy brand-new flooring throughout, a fully renovated bathroom with ceramic tile, and a kitchen in great condition that's perfect for everyday living. The home has been freshly painted, giving it a bright and inviting feel.
Located in a quiet neighborhood on a beautiful street, this home offers comfort, convenience, and peace of mind. Perfect for anyone looking for a clean, well-maintained rental in a great area.
Schedule your showing today this one won't last long!
The rent is not includes any utilities.
House for rent
Accepts Zillow applications
$1,695/mo
13401 Havana Rd, Garfield Heights, OH 44125
3beds
1,080sqft
Price may not include required fees and charges.
Single family residence
Available now
Small dogs OK
Central air
Hookups laundry
Detached parking
Forced air
What's special
Quiet neighborhoodBeautiful streetBrand-new flooringKitchen in great condition
- 9 days |
- -- |
- -- |
Travel times
Facts & features
Interior
Bedrooms & bathrooms
- Bedrooms: 3
- Bathrooms: 1
- Full bathrooms: 1
Heating
- Forced Air
Cooling
- Central Air
Appliances
- Included: Microwave, Oven, Refrigerator, WD Hookup
- Laundry: Hookups
Features
- WD Hookup
Interior area
- Total interior livable area: 1,080 sqft
Property
Parking
- Parking features: Detached
- Details: Contact manager
Features
- Exterior features: Heating system: Forced Air
Details
- Parcel number: 54324084
Construction
Type & style
- Home type: SingleFamily
- Property subtype: Single Family Residence
Community & HOA
Location
- Region: Garfield Heights
Financial & listing details
- Lease term: 1 Year
Price history
| Date | Event | Price |
|---|---|---|
| 10/11/2025 | Listed for rent | $1,695$2/sqft |
Source: Zillow Rentals | ||
| 9/4/2025 | Sold | $123,000-4.7%$114/sqft |
Source: | ||
| 7/24/2025 | Pending sale | $129,000$119/sqft |
Source: | ||
| 7/11/2025 | Price change | $129,000-7.2%$119/sqft |
Source: | ||
| 6/10/2025 | Price change | $139,000-4.1%$129/sqft |
Source: | ||

