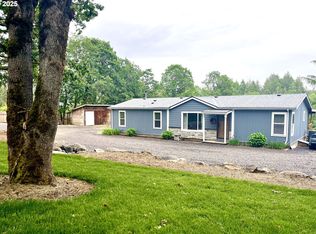Beautiful park like setting on 6.70 acres with great access to the Yamhill wine country. This charming one level home with 3 bedrooms, 2 bathrooms, cozy wood stove and a 2 car garage. Large paver patio with hot tub, fire pit, raised garden beds and gorgeous views. A studio/shop that was once a second residence, garden/tool shed, covered firewood storage and a 2 car carport. Must See
This property is off market, which means it's not currently listed for sale or rent on Zillow. This may be different from what's available on other websites or public sources.
