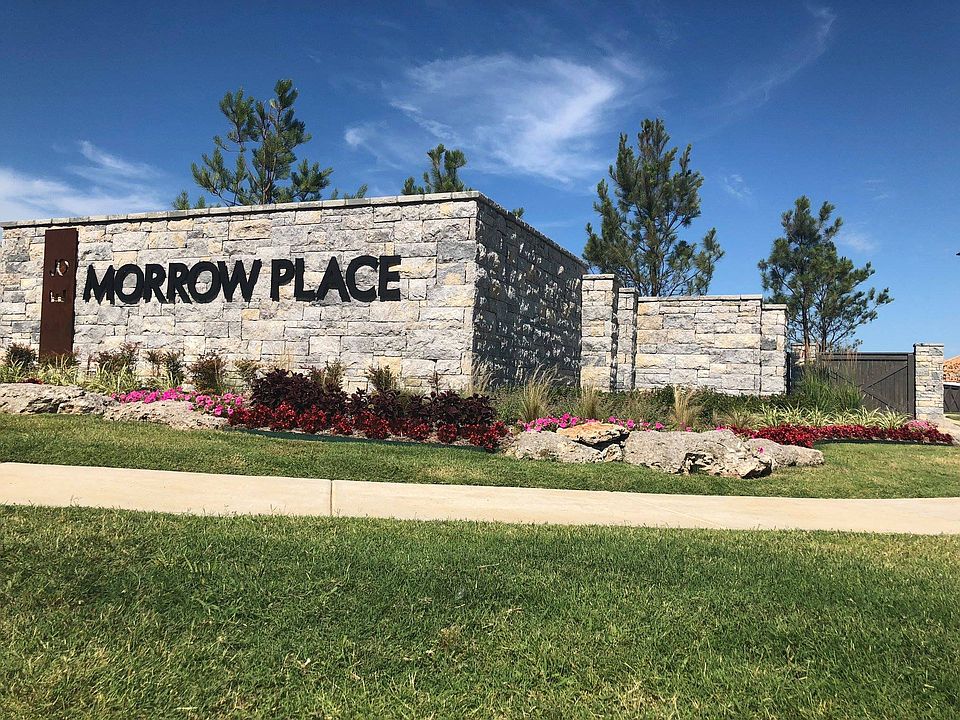Move-In Ready Luxury in the Berkshire Plan - Full Brick Beauty with Designer Finishes This beautifully finished Berkshire floor plan is more than just bright and spacious-it's move-in ready and packed with curated design details that elevate everyday living. Set in popular Morrow Place with a full brick exterior and eye-catching stone accents, this home offers timeless curb appeal with a modern touch. Inside, the light and airy design creates a fresh, welcoming atmosphere. The open-concept kitchen stands out with a stunning blend of white cabinetry and warm wood-stained accents, all anchored by a natural stone herringbone backsplash that adds texture and trend-forward style. A large center island makes it easy to prep, serve, and connect. The private master suite feels like your own personal retreat. Enjoy the spa-like bath featuring a freestanding soaking tub, split vanities, and a luxurious tile shower-all designed with both function and elegance in mind. The suite also includes a vaulted "out-of-season" walk-in closet with plenty of space to keep your wardrobe organized year-round. Thoughtfully designed with four bedrooms and three full baths all on one level, this home also features a flex room that can adapt to your lifestyle-use it as a formal dining area, home office, or playroom. A versatile front bedroom is ideal for guests or multi-generational living.
New construction
$418,196
13402 E 124th St N, Owasso, OK 74055
4beds
2,183sqft
Single Family Residence
Built in 2025
-- sqft lot
$416,800 Zestimate®
$192/sqft
$-- HOA
Newly built
No waiting required — this home is brand new and ready for you to move in.
What's special
Light and airy designVersatile front bedroomPrivate master suiteLuxurious tile showerFreestanding soaking tubSpa-like bathSplit vanities
This home is based on the Berkshire plan.
- 113 days |
- 85 |
- 7 |
Zillow last checked: October 17, 2025 at 12:31am
Listing updated: October 17, 2025 at 12:31am
Listed by:
Simmons Homes
Source: Simmons Homes
Travel times
Schedule tour
Select your preferred tour type — either in-person or real-time video tour — then discuss available options with the builder representative you're connected with.
Facts & features
Interior
Bedrooms & bathrooms
- Bedrooms: 4
- Bathrooms: 3
- Full bathrooms: 3
Interior area
- Total interior livable area: 2,183 sqft
Video & virtual tour
Property
Parking
- Total spaces: 3
- Parking features: Garage
- Garage spaces: 3
Features
- Levels: 1.0
- Stories: 1
Construction
Type & style
- Home type: SingleFamily
- Property subtype: Single Family Residence
Condition
- New Construction
- New construction: Yes
- Year built: 2025
Details
- Builder name: Simmons Homes
Community & HOA
Community
- Subdivision: Morrow Place
HOA
- Has HOA: Yes
Location
- Region: Owasso
Financial & listing details
- Price per square foot: $192/sqft
- Date on market: 7/8/2025
About the community
PoolPlaygroundPondTrails+ 1 more
Morrow Place is Owasso's most unique new home community, situated on the former grounds of the historic Morrow Ranch, one of Oklahoma's oldest and most notable homesteads. Residents enjoy fantastic amenities including a pool, playground and kids can WALK to school at the new Morrow Elementary in the top-rated Owasso School District. This family-friendly community with amazing amenities like ponds, walking trail, community pool and play area will offer a rare lifestyle with affordable new home designs to suit every family. Owasso is one of the fastest-growing cities in Oklahoma and many exciting things are planned for the future! With its convenient location, desirable schools and beautiful homesites - it is no wonder so many people have decided to call Morrow Place home. In addition, these homes are packed with incredible value: 100% Masonry, Energy Efficient with maximum insulation, premium windows and more. Our furnished model home in Morrow Place offers a great example of our popular Adeline plan. Come and tour with us today and learn more about the quality and craftsmanship of our homes and see the Energy Star difference that a HERS rating of 49 makes on utility bill savings.
Source: Simmons Homes

