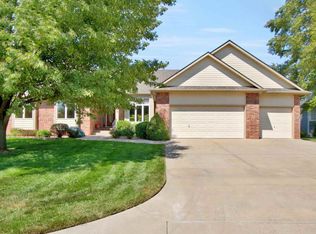Sold
Price Unknown
13402 W Hayden St, Wichita, KS 67235
5beds
3,706sqft
Single Family Onsite Built
Built in 2001
0.27 Acres Lot
$460,300 Zestimate®
$--/sqft
$3,007 Estimated rent
Home value
$460,300
$433,000 - $488,000
$3,007/mo
Zestimate® history
Loading...
Owner options
Explore your selling options
What's special
No specials…spacious 5 BR 3 BA with 3 car garage with a golf course view in Auburn Hills 8th addition. Walk into the living room where there are large windows to take in the beautiful panorama of trees and water on fairway #1. What an incredible backdrop to entertain family and friends. This home offers a covered deck plus a huge stone patio, fenced yard, well, sprinkler system, an open style layout, 2 fireplaces, formal dining room, a gorgeous kitchen with a pantry. Kitchen appliances are included. 3 bedrooms upstairs and 2 down with a walk out basement, recreation room, and surround sound throughout the home. A bonus is your very own theatre room. No shortage of storage space. You’ll find plenty, including a 3-car garage with cabinet storage galore. You also have the advantage of a built-in security system. So much more to appreciate…call today to reserve your showing.
Zillow last checked: 8 hours ago
Listing updated: February 01, 2024 at 07:05pm
Listed by:
Vickie Theobald 316-512-1505,
Berkshire Hathaway PenFed Realty
Source: SCKMLS,MLS#: 631315
Facts & features
Interior
Bedrooms & bathrooms
- Bedrooms: 5
- Bathrooms: 3
- Full bathrooms: 3
Primary bedroom
- Description: Carpet
- Level: Main
- Area: 182
- Dimensions: 13' x 14'
Bedroom
- Description: Wood Laminate
- Level: Main
- Area: 120
- Dimensions: 12' x 10
Bedroom
- Description: Wood Laminate
- Level: Main
- Area: 228
- Dimensions: 12' x 19'
Bedroom
- Description: Carpet
- Level: Basement
- Area: 156
- Dimensions: 12' x 13'
Bedroom
- Description: Carpet
- Level: Basement
- Area: 120
- Dimensions: 10' x 12'
Dining room
- Description: Wood
- Level: Main
- Area: 110
- Dimensions: 11' x 10'
Family room
- Description: Wood
- Level: Main
- Area: 252
- Dimensions: 18' x 14'
Kitchen
- Description: Wood
- Level: Main
- Area: 195
- Dimensions: 13' x 15'
Living room
- Description: Wood
- Level: Main
- Area: 143
- Dimensions: 13' x 11'
Recreation room
- Description: Carpet
- Level: Basement
- Area: 660
- Dimensions: 22' x 30'
Other
- Description: Carpet
- Level: Basement
- Area: 459
- Dimensions: 27' x 17'
Heating
- Forced Air
Cooling
- Central Air, Electric
Appliances
- Included: Dishwasher, Disposal, Microwave, Refrigerator, Range, Water Softener Owned, Water Purifier
- Laundry: Main Level, 220 equipment
Features
- Ceiling Fan(s), Walk-In Closet(s), Wet Bar
- Flooring: Hardwood
- Windows: Window Coverings-All
- Basement: Finished
- Number of fireplaces: 2
- Fireplace features: Two, Kitchen, Gas
Interior area
- Total interior livable area: 3,706 sqft
- Finished area above ground: 1,928
- Finished area below ground: 1,778
Property
Parking
- Total spaces: 3
- Parking features: Attached, Garage Door Opener
- Garage spaces: 3
Features
- Levels: One
- Stories: 1
- Patio & porch: Patio, Deck
- Exterior features: Dock, Guttering - ALL, Irrigation Pump, Irrigation Well, Sprinkler System
- Pool features: Community
- Has spa: Yes
- Spa features: Bath
- Fencing: Wrought Iron
- Waterfront features: Pond/Lake
Lot
- Size: 0.27 Acres
- Features: On Golf Course
Details
- Parcel number: 0871472502301009.00
Construction
Type & style
- Home type: SingleFamily
- Architectural style: Ranch,Traditional
- Property subtype: Single Family Onsite Built
Materials
- Stone, Frame w/Less than 50% Mas, Brick
- Foundation: Full, Walk Out At Grade, View Out
- Roof: Composition
Condition
- Year built: 2001
Utilities & green energy
- Gas: Natural Gas Available
- Utilities for property: Sewer Available, Natural Gas Available, Public
Community & neighborhood
Community
- Community features: Sidewalks, Clubhouse, Golf, Lake, Playground, Add’l Dues May Apply
Location
- Region: Wichita
- Subdivision: AUBURN HILLS
HOA & financial
HOA
- Has HOA: Yes
- HOA fee: $155 annually
- Services included: Gen. Upkeep for Common Ar
Other
Other facts
- Ownership: Individual
- Road surface type: Paved
Price history
Price history is unavailable.
Public tax history
| Year | Property taxes | Tax assessment |
|---|---|---|
| 2024 | $5,473 | $47,955 +10% |
| 2023 | -- | $43,597 |
| 2022 | $4,373 +5.3% | -- |
Find assessor info on the county website
Neighborhood: 67235
Nearby schools
GreatSchools rating
- 8/10Apollo Elementary SchoolGrades: PK-4Distance: 1.7 mi
- 5/10Dwight D. Eisenhower Middle SchoolGrades: 7-8Distance: 1.7 mi
- 9/10Eisenhower High SchoolGrades: 9-12Distance: 2 mi
Schools provided by the listing agent
- Elementary: Apollo
- Middle: Eisenhower
- High: Dwight D. Eisenhower
Source: SCKMLS. This data may not be complete. We recommend contacting the local school district to confirm school assignments for this home.
