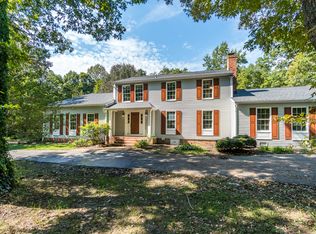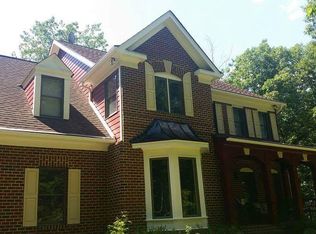Sold for $510,000
$510,000
13403 Motts Run Rd, Fredericksburg, VA 22407
4beds
2,282sqft
Single Family Residence
Built in 1988
5.03 Acres Lot
$517,400 Zestimate®
$223/sqft
$2,798 Estimated rent
Home value
$517,400
$481,000 - $559,000
$2,798/mo
Zestimate® history
Loading...
Owner options
Explore your selling options
What's special
A wonderful home with immense potential. This property is priced to allow a buyer to personalize it with their desired updates and choices. Located on 5 acres in a prime Spotsylvania County location, this home is just minutes from the mall, schools, shopping, and restaurants. The attached pictures will illustrate the possibilities this home offers, even with just some new paint colors and flooring changes. The spacious kitchen can easily accommodate an L-shaped or freestanding island. If you value privacy, this home delivers featuring a beautifully tree-lined yard. Imagine enjoying the peace and quiet from the front wrap porch or the rear deck, watching deer frolic through the woods. The side-load two-car garage provides ample space for vehicles and a future workshop, or even enough room to build the workshop of your dreams. This home is perfect for those with vision. If you're not creatively inclined, we can help you find someone who is. It has been strategically priced to offer excellent value, allowing a buyer to create their ideal future home.
Zillow last checked: 8 hours ago
Listing updated: December 22, 2025 at 10:55am
Listed by:
Vickie Clark-Jennings 540-548-8009,
Berkshire Hathaway HomeServices PenFed Realty
Bought with:
Hector Velasquez, 0225086718
Capitol Real Estate
Source: Bright MLS,MLS#: VASP2035578
Facts & features
Interior
Bedrooms & bathrooms
- Bedrooms: 4
- Bathrooms: 3
- Full bathrooms: 2
- 1/2 bathrooms: 1
- Main level bathrooms: 1
Primary bedroom
- Features: Ceiling Fan(s), Flooring - Carpet, Attached Bathroom
- Level: Upper
Bedroom 1
- Features: Flooring - Carpet, Ceiling Fan(s)
- Level: Upper
Bedroom 2
- Features: Ceiling Fan(s), Flooring - Carpet
- Level: Upper
Bedroom 3
- Features: Ceiling Fan(s), Flooring - Carpet
- Level: Upper
Primary bathroom
- Features: Bathroom - Tub Shower, Walk-In Closet(s)
- Level: Upper
Bathroom 2
- Features: Bathroom - Tub Shower
- Level: Upper
Dining room
- Features: Flooring - Carpet, Chair Rail
- Level: Main
Family room
- Features: Ceiling Fan(s), Flooring - Carpet, Wood Stove
- Level: Main
Foyer
- Features: Flooring - Wood
- Level: Main
Half bath
- Features: Flooring - Ceramic Tile
- Level: Main
Kitchen
- Features: Flooring - Ceramic Tile, Ceiling Fan(s), Pantry
- Level: Main
Laundry
- Features: Flooring - Ceramic Tile
- Level: Main
Living room
- Features: Flooring - Carpet
- Level: Main
Heating
- Heat Pump, Electric
Cooling
- Heat Pump, Electric
Appliances
- Included: Dryer, Washer, Dishwasher, Refrigerator, Ice Maker, Cooktop, Electric Water Heater
- Laundry: Main Level, Laundry Room
Features
- Ceiling Fan(s), Bathroom - Tub Shower, Chair Railings, Walk-In Closet(s), Primary Bath(s), Pantry, Dining Area, Family Room Off Kitchen
- Flooring: Carpet, Vinyl, Wood
- Doors: Six Panel, Sliding Glass
- Windows: Double Pane Windows
- Has basement: No
- Has fireplace: No
Interior area
- Total structure area: 2,282
- Total interior livable area: 2,282 sqft
- Finished area above ground: 2,282
- Finished area below ground: 0
Property
Parking
- Total spaces: 2
- Parking features: Garage Faces Side, Garage Door Opener, Inside Entrance, Asphalt, Concrete, Driveway, Attached
- Attached garage spaces: 2
- Has uncovered spaces: Yes
Accessibility
- Accessibility features: None
Features
- Levels: Two
- Stories: 2
- Patio & porch: Wrap Around, Porch, Deck
- Pool features: None
- Has view: Yes
- View description: Trees/Woods
Lot
- Size: 5.03 Acres
- Features: Backs to Trees, Private
Details
- Additional structures: Above Grade, Below Grade, Outbuilding
- Parcel number: 1251
- Zoning: RU
- Special conditions: Standard
Construction
Type & style
- Home type: SingleFamily
- Architectural style: Colonial
- Property subtype: Single Family Residence
Materials
- Vinyl Siding
- Foundation: Crawl Space
- Roof: Architectural Shingle
Condition
- New construction: No
- Year built: 1988
Utilities & green energy
- Sewer: On Site Septic
- Water: Private, Well
Green energy
- Energy efficient items: Fireplace/Wood Stove
Community & neighborhood
Location
- Region: Fredericksburg
- Subdivision: Motts Run Estates
HOA & financial
HOA
- Has HOA: Yes
- HOA fee: $100 monthly
- Services included: Common Area Maintenance, Road Maintenance, Snow Removal
- Association name: MOTTS RUN ESTATES
Other
Other facts
- Listing agreement: Exclusive Right To Sell
- Listing terms: Cash,Conventional,FHA,VA Loan
- Ownership: Fee Simple
- Road surface type: Black Top
Price history
| Date | Event | Price |
|---|---|---|
| 9/30/2025 | Sold | $510,000-1%$223/sqft |
Source: | ||
| 8/29/2025 | Contingent | $514,900$226/sqft |
Source: | ||
| 8/16/2025 | Price change | $514,900-1.9%$226/sqft |
Source: | ||
| 6/26/2025 | Price change | $524,900-4.6%$230/sqft |
Source: | ||
| 6/3/2025 | Listed for sale | $550,000+205.6%$241/sqft |
Source: | ||
Public tax history
| Year | Property taxes | Tax assessment |
|---|---|---|
| 2025 | $3,022 | $411,500 |
| 2024 | $3,022 +11.9% | $411,500 +17.6% |
| 2023 | $2,700 +4.6% | $349,900 |
Find assessor info on the county website
Neighborhood: 22407
Nearby schools
GreatSchools rating
- 6/10Chancellor Elementary SchoolGrades: PK-5Distance: 2.3 mi
- 4/10Chancellor Middle SchoolGrades: 6-8Distance: 3.7 mi
- 6/10Riverbend High SchoolGrades: 9-12Distance: 2.2 mi
Schools provided by the listing agent
- Elementary: Chancellor
- Middle: Chancellor
- High: Riverbend
- District: Spotsylvania County Public Schools
Source: Bright MLS. This data may not be complete. We recommend contacting the local school district to confirm school assignments for this home.
Get pre-qualified for a loan
At Zillow Home Loans, we can pre-qualify you in as little as 5 minutes with no impact to your credit score.An equal housing lender. NMLS #10287.
Sell with ease on Zillow
Get a Zillow Showcase℠ listing at no additional cost and you could sell for —faster.
$517,400
2% more+$10,348
With Zillow Showcase(estimated)$527,748

