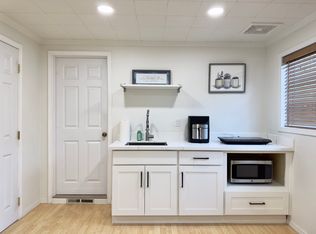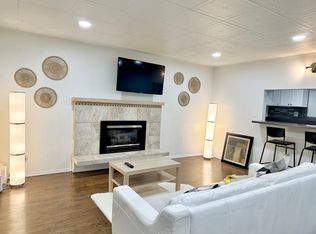Remodeled 3b1b for rent in Renton Highlands/Newcastle Area in a safe, and quiet residential neighborhood. Move In Date: Aug 20, 2025 Lease Details: Price: $2500$/month + utils Lease preference: Long term Apartment Details: - House is fully furnished as shown in the photos - Hardwood flooring - Very safe and quiet neighborhood - Access to a large backyard with a deck - Garage Parking available - Kitchen supplies provided - Laundry in unit Transportation: - Close to Costco, Microsoft, Amazon, Google, and Facebook Campuses on the East Side - Close to QFC, Safeway, and other major grocery stores - Easy and close access to I-405 - 5 min drive to Newcastle Commons, Valley Medical - 6 min drive to Renton Landing - 10 min drive to Bellevue - 20 min drive to Redmond - 15 min drive to Issaquah - 20 min drive to Kirkland - 20 min drive to Downtown Seattle Utility included at 100$/per person No bankcruptcies, eviction, criminal records Credit score minimum 700 Tenant requirement: No bankruptcy, eviction, criminal records Credit score minimum 700 Monthly income 3x monthly rent Favorable reference from previous landlord Good record of rental payments NO SMOKING Lease: Minimum 6months, longer lease preferred First and Last + Security deposit to move in
This property is off market, which means it's not currently listed for sale or rent on Zillow. This may be different from what's available on other websites or public sources.

