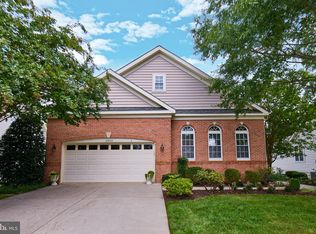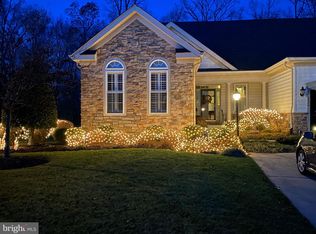Sold for $856,873 on 11/13/25
$856,873
13404 Fieldstone Way, Gainesville, VA 20155
4beds
4,069sqft
Single Family Residence
Built in 2003
10,433 Square Feet Lot
$856,900 Zestimate®
$211/sqft
$3,924 Estimated rent
Home value
$856,900
$797,000 - $917,000
$3,924/mo
Zestimate® history
Loading...
Owner options
Explore your selling options
What's special
Heritage Hunt 55+ Stunning 3-Level Stone-Front ‘Lakemont’ – Your Dream Home Awaits! Step into a warm and inviting retreat with a charming front porch overlooking a beautifully landscaped courtyard garden. Inside, you’ll fall in love with the gorgeous, updated gourmet kitchen featuring sleek stainless steel appliances, including a French door refrigerator, new microwave, dishwasher, and gas stove. The kitchen shines with stone countertops, a spacious island, 42” cabinets with pullout trays, under-cabinet lighting, and recessed lights. Gleaming hardwood floors flow throughout, adding elegance to every step. Enjoy cozy mornings in the sunlit breakfast room with plantation shutters, or gather in the open family room just off the kitchen, complete with two skylights and stylish blinds. The living room boasts a modern ceiling fan, while the open-plan dining room offers endless possibilities for entertaining. Need a quiet workspace? The main-level office with glazed French doors has you covered. Unwind in the airy sunroom, which opens to a delightful screened porch—perfect for relaxing with a cup of coffee. The main-level primary bedroom is a true sanctuary, featuring a high ceiling, recessed lighting, and two custom-fitted walk-in closets. The updated primary bathroom is a spa-like escape with a double-sink vanity, storage tower, tilt mirrors, an oversized frameless glass shower with a seat, and tiled floors. A second main-level bedroom with a four-door wall closet and an updated bathroom with a quartz-top vanity, new lights, faucet, and tub/shower ensure comfort for guests. The upper level offers a spacious loft overlooking the family room, a third bedroom with a walk-in closet, and a third bathroom with a single vanity, new lighting, and tub/shower. Downstairs, the finished walkout lower level is an entertainer’s dream, featuring a recreation room with a stone-front gas fireplace, a wet bar, recessed lights, a fourth bedroom with a walk-in closet, and a fourth bathroom with a tub/shower. A den/craft room, large storage room with fitted cabinets and desk, and an unfinished storage area with a utility sink complete this level. The workshop with a pegboard wall is perfect for hobbies, and the utility area houses a gas furnace and hot water heater. Outside, the secluded lot offers serene tree views, a lovely screened porch, and a large stone paver patio with half-wall planters, perfect for outdoor gatherings. An in-ground irrigation system keeps the lush, landscaped yard vibrant. The two-car garage with an insulated metal door adds convenience. HOA fees include high-speed internet, cable TV, landline phone, trash pickup, and access to a gym and incredible community amenities, with an optional golf membership. This move-in-ready home is warm, wonderful, and waiting for you to make it yours! Come see it today and start living your best life in Heritage Hunt!
Zillow last checked: 8 hours ago
Listing updated: November 13, 2025 at 01:53am
Listed by:
Amanda Scott 703-772-9190,
Long & Foster Real Estate, Inc.
Bought with:
Renee Greenwell, 0225210976
Real Broker, LLC
Source: Bright MLS,MLS#: VAPW2105758
Facts & features
Interior
Bedrooms & bathrooms
- Bedrooms: 4
- Bathrooms: 4
- Full bathrooms: 4
- Main level bathrooms: 2
- Main level bedrooms: 2
Primary bedroom
- Features: Flooring - HardWood
- Level: Main
Bedroom 2
- Features: Flooring - HardWood
- Level: Main
Bedroom 3
- Features: Flooring - Carpet
- Level: Upper
Bedroom 4
- Features: Flooring - Carpet
- Level: Lower
Primary bathroom
- Level: Main
Bathroom 1
- Level: Lower
Bathroom 2
- Level: Main
Bathroom 3
- Level: Upper
Breakfast room
- Features: Flooring - Tile/Brick
- Level: Main
Den
- Features: Flooring - HardWood
- Level: Lower
Dining room
- Features: Flooring - HardWood
- Level: Main
Foyer
- Features: Flooring - Tile/Brick
- Level: Main
Kitchen
- Features: Flooring - Tile/Brick
- Level: Main
Laundry
- Features: Flooring - Vinyl
- Level: Main
Living room
- Features: Flooring - HardWood
- Level: Main
Loft
- Features: Flooring - Carpet
- Level: Upper
Office
- Level: Main
Recreation room
- Features: Fireplace - Gas
- Level: Lower
Storage room
- Features: Flooring - Concrete
- Level: Lower
Storage room
- Features: Built-in Features
- Level: Lower
Other
- Features: Flooring - HardWood
- Level: Main
Workshop
- Features: Flooring - Concrete
- Level: Lower
Heating
- Forced Air, Natural Gas
Cooling
- Ceiling Fan(s), Central Air, Electric
Appliances
- Included: Dishwasher, Disposal, Ice Maker, Microwave, Refrigerator, Cooktop, Water Heater, Gas Water Heater
- Laundry: Main Level, Dryer In Unit, Washer In Unit, Laundry Room
Features
- Kitchen - Gourmet, Kitchen Island, Dining Area, Primary Bath(s), Chair Railings, Upgraded Countertops, Recessed Lighting, Open Floorplan, Walk-In Closet(s), Bar, Pantry, Ceiling Fan(s), Family Room Off Kitchen, 9'+ Ceilings
- Flooring: Hardwood, Tile/Brick, Wood
- Doors: Six Panel
- Windows: Skylight(s)
- Basement: Finished,Walk-Out Access
- Number of fireplaces: 1
- Fireplace features: Mantel(s)
Interior area
- Total structure area: 4,892
- Total interior livable area: 4,069 sqft
- Finished area above ground: 2,834
- Finished area below ground: 1,235
Property
Parking
- Total spaces: 4
- Parking features: Garage Faces Front, Garage Door Opener, Concrete, Off Street, Attached
- Attached garage spaces: 2
- Has uncovered spaces: Yes
Accessibility
- Accessibility features: Other
Features
- Levels: Three
- Stories: 3
- Patio & porch: Patio, Screened, Porch
- Exterior features: Underground Lawn Sprinkler
- Pool features: Community
- Has view: Yes
- View description: Garden, Trees/Woods
Lot
- Size: 10,433 sqft
- Features: Corner Lot, Landscaped
Details
- Additional structures: Above Grade, Below Grade
- Parcel number: 207644
- Zoning: PMR
- Special conditions: Standard
Construction
Type & style
- Home type: SingleFamily
- Architectural style: Contemporary
- Property subtype: Single Family Residence
Materials
- Stone, Vinyl Siding
- Foundation: Concrete Perimeter
Condition
- Excellent
- New construction: No
- Year built: 2003
Details
- Builder model: THE LAKEMONT
- Builder name: LENNAR
Utilities & green energy
- Sewer: Public Sewer
- Water: Public
Community & neighborhood
Security
- Security features: Smoke Detector(s)
Community
- Community features: Pool
Senior living
- Senior community: Yes
Location
- Region: Gainesville
- Subdivision: Heritage Hunt
HOA & financial
HOA
- Has HOA: Yes
- HOA fee: $400 monthly
- Amenities included: Art Studio, Bar/Lounge, Billiard Room, Clubhouse, Common Grounds, Dining Rooms, Fitness Center, Gated, Golf Course Membership Available, Jogging Path, Library, Meeting Room, Indoor Pool, Pool, Tennis Court(s)
- Services included: Cable TV, Internet, Management, Pool(s), Reserve Funds, Standard Phone Service, Snow Removal, Trash, Security
Other
Other facts
- Listing agreement: Exclusive Right To Sell
- Ownership: Fee Simple
Price history
| Date | Event | Price |
|---|---|---|
| 11/13/2025 | Sold | $856,873+2.3%$211/sqft |
Source: | ||
| 10/21/2025 | Pending sale | $837,500$206/sqft |
Source: | ||
| 10/12/2025 | Contingent | $837,500$206/sqft |
Source: | ||
| 10/10/2025 | Listed for sale | $837,500-1.4%$206/sqft |
Source: | ||
| 9/8/2025 | Listing removed | $849,000$209/sqft |
Source: | ||
Public tax history
| Year | Property taxes | Tax assessment |
|---|---|---|
| 2025 | $8,047 +6.9% | $820,700 +8.4% |
| 2024 | $7,530 -0.5% | $757,200 +4.2% |
| 2023 | $7,564 -3.1% | $727,000 +4.7% |
Find assessor info on the county website
Neighborhood: 20155
Nearby schools
GreatSchools rating
- 6/10George G. Tyler Elementary SchoolGrades: PK-5Distance: 2.1 mi
- 7/10Bull Run Middle SchoolGrades: 6-8Distance: 0.9 mi
- NAPace WestGrades: Distance: 1.9 mi
Schools provided by the listing agent
- District: Prince William County Public Schools
Source: Bright MLS. This data may not be complete. We recommend contacting the local school district to confirm school assignments for this home.
Get a cash offer in 3 minutes
Find out how much your home could sell for in as little as 3 minutes with a no-obligation cash offer.
Estimated market value
$856,900
Get a cash offer in 3 minutes
Find out how much your home could sell for in as little as 3 minutes with a no-obligation cash offer.
Estimated market value
$856,900

