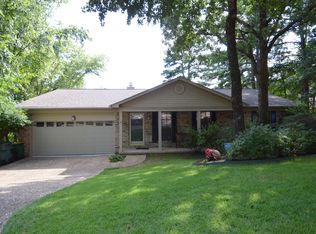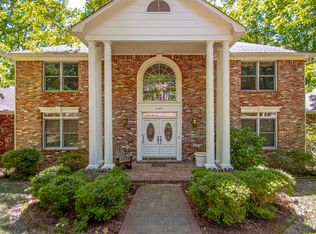Closed
$511,000
13404 Ridgehaven Rd, Little Rock, AR 72211
5beds
3,716sqft
Single Family Residence
Built in 1995
1.37 Acres Lot
$546,500 Zestimate®
$138/sqft
$3,777 Estimated rent
Home value
$546,500
$519,000 - $574,000
$3,777/mo
Zestimate® history
Loading...
Owner options
Explore your selling options
What's special
Welcome home to 13404 Ridgehaven Rd in Little Rock's Carriage Creek subdivision. This West Little Rock home provides a quiet and peaceful location, sitting on 1.37 private acres, yet only minutes away from all Little Rock amenities. Your own private oasis! Beautifully remodeled kitchen w/granite and Corian countertops, stainless steel appliances, custom mahogany cabinetry with full extension drawers. House has open floor plan. 2 gas fireplaces. Spacious master suite with trey ceiling, large walk in closet and luxurious master bath. Great room with 16' ceilings, built in book shelves. Newly designed in-law quarters down with private entrance, kitchenette and mini split air conditioner. Tons of storage, 2 linen closets, all bedrooms have walk in closets. Enjoy the private location while sitting in the heat/cooled sunroom and watch the deer nearby. Unique, one of a kind, property in the heart of West Little Rock.
Zillow last checked: 8 hours ago
Listing updated: August 01, 2023 at 02:00pm
Listed by:
Scott Deaton 501-580-9151,
Deaton Group Realty
Bought with:
Marybeth G Dockery, AR
Charlotte John Company (Little Rock)
Source: CARMLS,MLS#: 23018898
Facts & features
Interior
Bedrooms & bathrooms
- Bedrooms: 5
- Bathrooms: 4
- Full bathrooms: 4
Dining room
- Features: Separate Dining Room, Eat-in Kitchen, Breakfast Bar
Heating
- Natural Gas, Ductless
Cooling
- Electric
Appliances
- Included: Free-Standing Range, Gas Range, Dishwasher, Disposal, Refrigerator, Gas Water Heater
- Laundry: Washer Hookup, Electric Dryer Hookup, Laundry Room
Features
- Walk-In Closet(s), Built-in Features, Ceiling Fan(s), Walk-in Shower, Breakfast Bar, Granite Counters, Sheet Rock, Sheet Rock Ceiling, Tray Ceiling(s), Vaulted Ceiling(s), Primary Bedroom/Main Lv, Guest Bedroom/Main Lv, Guest Bedroom Apart, 4 Bedrooms Same Level
- Flooring: Carpet, Wood, Tile
- Doors: Insulated Doors
- Windows: Insulated Windows
- Basement: Finished,Walk-Out Access,Heated,Cooled
- Number of fireplaces: 2
- Fireplace features: Gas Starter, Glass Doors, Two
Interior area
- Total structure area: 3,716
- Total interior livable area: 3,716 sqft
Property
Parking
- Total spaces: 3
- Parking features: Garage, Three Car, Garage Door Opener, Garage Faces Side
- Has garage: Yes
Features
- Levels: One and One Half
- Stories: 1
- Patio & porch: Patio, Porch
- Exterior features: Rain Gutters
Lot
- Size: 1.37 Acres
- Features: Sloped, Cul-De-Sac, Wooded, Subdivided, Sloped Up
Details
- Parcel number: 43L1061203800
- Other equipment: TV Antenna, Satellite Dish
Construction
Type & style
- Home type: SingleFamily
- Architectural style: Traditional
- Property subtype: Single Family Residence
Materials
- Brick
- Foundation: Slab/Crawl Combination
- Roof: Shingle
Condition
- New construction: No
- Year built: 1995
Utilities & green energy
- Electric: Elec-Municipal (+Entergy)
- Gas: Gas-Natural
- Sewer: Public Sewer
- Water: Public
- Utilities for property: Natural Gas Connected, Cable Connected, Telephone-Private
Green energy
- Energy efficient items: Doors
Community & neighborhood
Security
- Security features: Smoke Detector(s), Security System
Community
- Community features: Tennis Court(s), Playground, Picnic Area, Mandatory Fee
Location
- Region: Little Rock
- Subdivision: CARRIAGE CREEK
HOA & financial
HOA
- Has HOA: Yes
- HOA fee: $88 annually
- Services included: Maintenance Grounds
Other
Other facts
- Listing terms: VA Loan,FHA,Conventional,Cash
- Road surface type: Paved
Price history
| Date | Event | Price |
|---|---|---|
| 7/31/2023 | Sold | $511,000+2.2%$138/sqft |
Source: | ||
| 7/26/2023 | Contingent | $499,900$135/sqft |
Source: | ||
| 6/21/2023 | Listed for sale | $499,900+37%$135/sqft |
Source: | ||
| 8/27/2015 | Sold | --0 |
Source: Agent Provided Report a problem | ||
| 2/5/2014 | Sold | $365,000-3.7%$98/sqft |
Source: Public Record Report a problem | ||
Public tax history
| Year | Property taxes | Tax assessment |
|---|---|---|
| 2024 | $6,355 +19% | $90,782 +10.2% |
| 2023 | $5,342 +4.1% | $82,380 +4.8% |
| 2022 | $5,130 +4.6% | $78,640 +5% |
Find assessor info on the county website
Neighborhood: Rock Creek
Nearby schools
GreatSchools rating
- 6/10Fulbright Elementary SchoolGrades: PK-5Distance: 2 mi
- 7/10Pinnacle View Middle SchoolGrades: 6-8Distance: 3.6 mi
- 4/10Little Rock West High School of InnovationGrades: 9-12Distance: 3.6 mi
Get pre-qualified for a loan
At Zillow Home Loans, we can pre-qualify you in as little as 5 minutes with no impact to your credit score.An equal housing lender. NMLS #10287.
Sell for more on Zillow
Get a Zillow Showcase℠ listing at no additional cost and you could sell for .
$546,500
2% more+$10,930
With Zillow Showcase(estimated)$557,430

