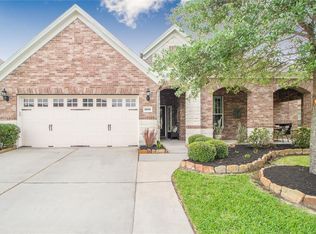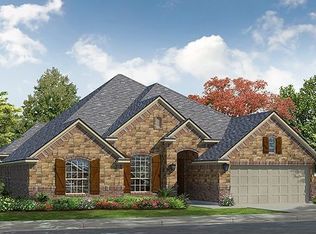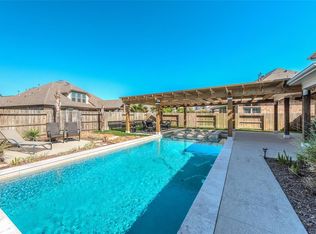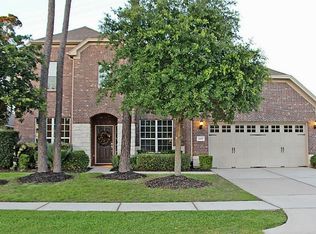Sold
Price Unknown
13406 Douglas Lake Rd, Houston, TX 77044
4beds
2,595sqft
SingleFamily
Built in 2010
7,936 Square Feet Lot
$363,100 Zestimate®
$--/sqft
$2,489 Estimated rent
Home value
$363,100
$345,000 - $381,000
$2,489/mo
Zestimate® history
Loading...
Owner options
Explore your selling options
What's special
Gracious living in this beautifully maintained Pulte home with flexible floor plan. Private study with French doors and hardwood flooring. Formal dining room, large, comfortable family room featuring a gas log fireplace and window wall. Open to island kitchen with bar seating, granite surfaces, stainless steel appliances and large pantry. Breakfast room with access to the welcoming covered patio. Primary suite at back of home with garden tub and separate shower, easy access walk-in closet. Three secondary bedrooms off private hall with the hall bath. Powder room for guests. Laundry room with large sink and storage. Room sizes approx. Check out the Matterport virtual tour! Soothing custom colors private living spaces, landscaped back yard with shade trees. Beautiful Waters Edge with pool, walking trails, interior lake and access to Lake Houston! Humble schools, shopping in Atascocita or along BW 8. Easy commute to IAH, Downtown or east side energy corridor. Don't miss this gem!
Facts & features
Interior
Bedrooms & bathrooms
- Bedrooms: 4
- Bathrooms: 3
- Full bathrooms: 2
- 1/2 bathrooms: 1
Heating
- Other, Gas
Cooling
- Central
Appliances
- Included: Dishwasher, Garbage disposal, Microwave
Features
- Flooring: Tile, Hardwood
- Has fireplace: Yes
Interior area
- Total interior livable area: 2,595 sqft
Property
Parking
- Parking features: Garage - Attached
Features
- Exterior features: Brick
Lot
- Size: 7,936 sqft
Details
- Parcel number: 1309870020028
Construction
Type & style
- Home type: SingleFamily
Materials
- brick
- Foundation: Slab
- Roof: Composition
Condition
- Year built: 2010
Community & neighborhood
Location
- Region: Houston
HOA & financial
HOA
- Has HOA: Yes
- HOA fee: $92 monthly
Other
Other facts
- Bed Room Description: All Bedrooms Down
- Connections: Electric Dryer Connections, Washer Connections
- Cool System: Central Electric
- Energy: Ceiling Fans, Digital Program Thermostat, Energy Star Appliances, High-Efficiency HVAC, Insulated/Low-E windows, Radiant Attic Barrier
- Exterior: Patio/Deck, Back Yard Fenced, Back Yard, Porch, Back Green Space, Fully Fenced
- Annual Maint Desc: Mandatory
- Floors: Carpet, Tile, Wood
- Foundation: Slab
- Heat System: Central Electric
- Interior: Breakfast Bar, Alarm System - Owned
- Laundry Location: Utility Rm in House
- Lot Desciption: Cleared
- Fireplace Description: Gaslog Fireplace
- Lot Size Source: Appraisal District
- Garage Desc: Attached Garage
- Location: 41 - Houston
- Maint Fee Pay Schedule: Annually
- Master Bath Desc: Double Sinks, Master Bath + Separate Shower
- Range Type: Gas Range
- Room Description: Breakfast Room, Family Room, Formal Dining, Study/Library, Kitchen/Dining Combo
- Style: Traditional
- Oven Type: Gas Oven
- Roof: Composition
- Water Sewer: Public Water, Public Sewer
- Sq Ft Source: Appraisal District
- Acres Desciption: 0 Up To 1/4 Acre
- Street Surface: Concrete, Curbs, Gutters
- Siding: Brick & Wood
- Geo Market Area: Summerwood/Lakeshore
- New Construction: 0
- Section Num: 5
Price history
| Date | Event | Price |
|---|---|---|
| 3/1/2023 | Sold | -- |
Source: Agent Provided Report a problem | ||
| 1/16/2023 | Pending sale | $365,000$141/sqft |
Source: | ||
| 12/14/2022 | Price change | $365,000-0.8%$141/sqft |
Source: | ||
| 10/12/2022 | Listed for sale | $368,000+42.1%$142/sqft |
Source: | ||
| 10/27/2017 | Sold | -- |
Source: Agent Provided Report a problem | ||
Public tax history
| Year | Property taxes | Tax assessment |
|---|---|---|
| 2025 | -- | $361,005 -4.4% |
| 2024 | $448 +87.5% | $377,708 -0.9% |
| 2023 | $239 +13.8% | $381,034 +14% |
Find assessor info on the county website
Neighborhood: Lake Houston
Nearby schools
GreatSchools rating
- 5/10Lakeshore Elementary SchoolGrades: PK-5Distance: 0.4 mi
- 6/10Westlake MiddleGrades: 6-8Distance: 1.8 mi
- 5/10Summer Creek High SchoolGrades: 9-12Distance: 3.8 mi
Schools provided by the listing agent
- Elementary: Lakeshore Elementary School
- Middle: Woodcreek Middle School
- High: Summer Creek High School
- District: 29 - Humble
Source: The MLS. This data may not be complete. We recommend contacting the local school district to confirm school assignments for this home.
Get a cash offer in 3 minutes
Find out how much your home could sell for in as little as 3 minutes with a no-obligation cash offer.
Estimated market value$363,100
Get a cash offer in 3 minutes
Find out how much your home could sell for in as little as 3 minutes with a no-obligation cash offer.
Estimated market value
$363,100



