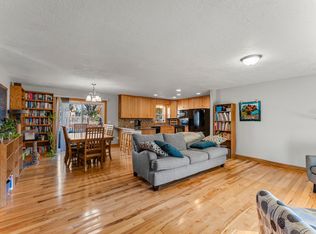Closed
$385,000
13406 N 3rd Ave, Lindstrom, MN 55045
5beds
2,616sqft
Single Family Residence
Built in 1973
0.31 Acres Lot
$405,700 Zestimate®
$147/sqft
$2,914 Estimated rent
Home value
$405,700
$353,000 - $467,000
$2,914/mo
Zestimate® history
Loading...
Owner options
Explore your selling options
What's special
5 bedroom, 2 full bath on nice corner lot. Completely remodeled in 2016-17 (see prev MLS for befores). 2 car detached garage, stamped concrete patio & driveway accents in 2018. Lower level kitchenette was used as floral studio, storage room in lower level could be converted to rear/separate entry, bring your ideas! Partial Cedar fencing for privacy. Deck off of dining or patio in private back yard to enjoy meals with friends or family. Detached garage provides plenty of space for toys or a shop. Close to town, schools, parks and area lakes.
Zillow last checked: 8 hours ago
Listing updated: August 12, 2025 at 11:28pm
Listed by:
Angelia M. Burg Senger, GRI 651-214-0689,
Tangletown Realty
Bought with:
Chad Peterson
Realty Group LLC
Source: NorthstarMLS as distributed by MLS GRID,MLS#: 6550935
Facts & features
Interior
Bedrooms & bathrooms
- Bedrooms: 5
- Bathrooms: 2
- Full bathrooms: 2
Bedroom 1
- Level: Upper
Bedroom 2
- Level: Upper
Bedroom 3
- Level: Upper
Bedroom 4
- Level: Lower
Bedroom 5
- Level: Lower
Deck
- Level: Upper
- Area: 224 Square Feet
- Dimensions: 16x14
Family room
- Level: Lower
Kitchen
- Level: Upper
Kitchen 2nd
- Level: Lower
Living room
- Level: Upper
Patio
- Level: Main
- Area: 294 Square Feet
- Dimensions: 14x21
Storage
- Level: Lower
Heating
- Forced Air
Cooling
- Central Air
Appliances
- Included: Dishwasher, Dryer, Exhaust Fan, Freezer, Gas Water Heater, Range, Refrigerator, Washer
Features
- Basement: Finished
- Has fireplace: No
Interior area
- Total structure area: 2,616
- Total interior livable area: 2,616 sqft
- Finished area above ground: 1,308
- Finished area below ground: 1,200
Property
Parking
- Total spaces: 4
- Parking features: Attached, Detached, Concrete
- Attached garage spaces: 4
Accessibility
- Accessibility features: None
Features
- Levels: Multi/Split
- Patio & porch: Deck, Patio
- Fencing: Partial,Wood
Lot
- Size: 0.31 Acres
- Dimensions: 90 x 150
- Features: Corner Lot
Details
- Additional structures: Additional Garage, Storage Shed
- Foundation area: 1308
- Parcel number: 150060500
- Zoning description: Residential-Single Family
Construction
Type & style
- Home type: SingleFamily
- Property subtype: Single Family Residence
Materials
- Brick/Stone, Vinyl Siding
- Roof: Age Over 8 Years,Pitched
Condition
- Age of Property: 52
- New construction: No
- Year built: 1973
Utilities & green energy
- Electric: 200+ Amp Service
- Gas: Natural Gas
- Sewer: City Sewer/Connected
- Water: City Water/Connected
Community & neighborhood
Location
- Region: Lindstrom
- Subdivision: Caprice Heights
HOA & financial
HOA
- Has HOA: No
Other
Other facts
- Road surface type: Paved
Price history
| Date | Event | Price |
|---|---|---|
| 8/9/2024 | Sold | $385,000-3.7%$147/sqft |
Source: | ||
| 7/16/2024 | Pending sale | $399,900$153/sqft |
Source: | ||
| 6/17/2024 | Listed for sale | $399,900+216.1%$153/sqft |
Source: | ||
| 1/29/2016 | Sold | $126,500-23.3%$48/sqft |
Source: | ||
| 8/5/2004 | Sold | $165,000$63/sqft |
Source: Public Record | ||
Public tax history
| Year | Property taxes | Tax assessment |
|---|---|---|
| 2024 | $3,426 +0.8% | $282,200 +6.5% |
| 2023 | $3,398 +7.5% | $265,000 +28.8% |
| 2022 | $3,160 +3.7% | $205,700 +5.3% |
Find assessor info on the county website
Neighborhood: 55045
Nearby schools
GreatSchools rating
- NAChisago Lakes Elementary SchoolGrades: PK-1Distance: 3.3 mi
- 8/10Chisago Lakes Middle SchoolGrades: 6-8Distance: 0.4 mi
- 9/10Chisago Lakes Senior High SchoolGrades: 9-12Distance: 1.4 mi

Get pre-qualified for a loan
At Zillow Home Loans, we can pre-qualify you in as little as 5 minutes with no impact to your credit score.An equal housing lender. NMLS #10287.
Sell for more on Zillow
Get a free Zillow Showcase℠ listing and you could sell for .
$405,700
2% more+ $8,114
With Zillow Showcase(estimated)
$413,814