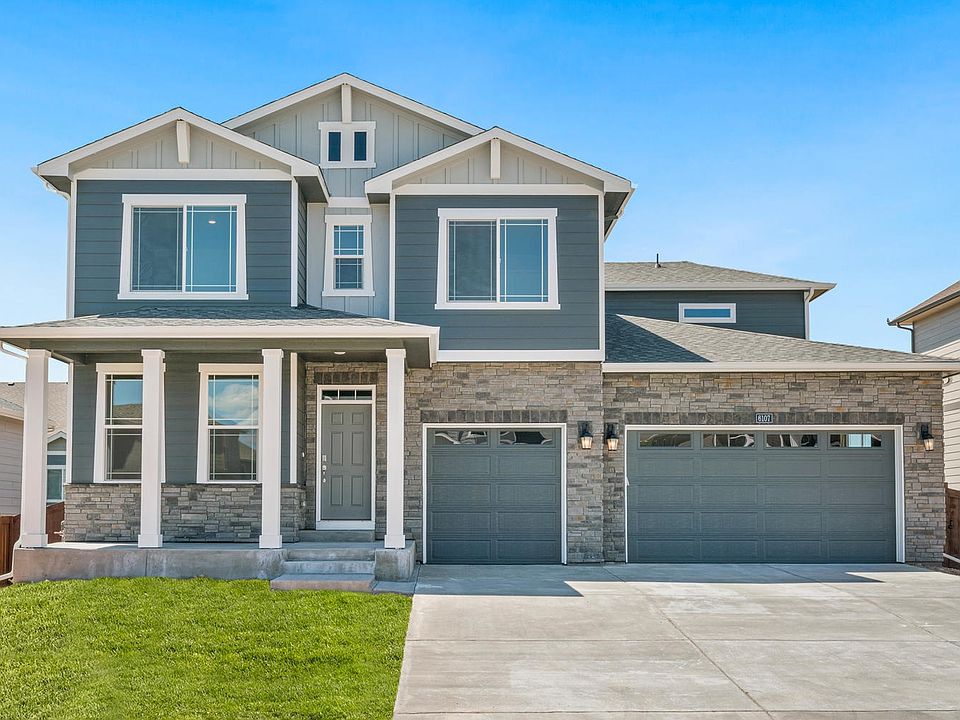Welcome home! This gorgeous ranch-style home features 4 bedrooms, 2 bathrooms, 3-car garage, plus full unfinished basement. New interior features make this home stand out. The main living area of this ranch style home features solid surface flooring throughout for easy maintenance. Enjoy entertaining in the spacious kitchen with a large built-in island and beautiful cabinetry. Stainless steel appliances and quartz counter tops complete the homes finishes. The backyard covered patio creates a great space to gather with friends and family. The lot is full fenced and backs to community walking path. Come see us today to explore this gorgeous home and all the Timberleaf community has to offer! ***Estimated Delivery Date: January. Photos are representative and not of actual property***
New construction
$624,900
13407 Valentia Street, Thornton, CO 80602
4beds
3,430sqft
Single Family Residence
Built in 2025
8,233 Square Feet Lot
$-- Zestimate®
$182/sqft
$95/mo HOA
What's special
Full unfinished basementLarge built-in islandStainless steel appliancesQuartz counter topsBackyard covered patioSolid surface flooringBeautiful cabinetry
- 63 days |
- 897 |
- 39 |
Zillow last checked: 8 hours ago
Listing updated: November 06, 2025 at 03:04pm
Listed by:
Jodi Bright sales@drhrealty.com,
D.R. Horton Realty, LLC
Source: REcolorado,MLS#: 2882466
Travel times
Schedule tour
Select your preferred tour type — either in-person or real-time video tour — then discuss available options with the builder representative you're connected with.
Facts & features
Interior
Bedrooms & bathrooms
- Bedrooms: 4
- Bathrooms: 2
- Full bathrooms: 1
- 3/4 bathrooms: 1
- Main level bathrooms: 2
- Main level bedrooms: 4
Bedroom
- Description: Walk-In Closet
- Level: Main
- Area: 168 Square Feet
- Dimensions: 14 x 12
Bedroom
- Level: Main
- Area: 100 Square Feet
- Dimensions: 10 x 10
Bedroom
- Level: Main
- Area: 110 Square Feet
- Dimensions: 11 x 10
Bedroom
- Level: Main
- Area: 120 Square Feet
- Dimensions: 10 x 12
Bathroom
- Description: Double Sinks
- Level: Main
Bathroom
- Level: Main
Great room
- Description: Fireplace
- Level: Main
- Area: 196 Square Feet
- Dimensions: 14 x 14
Kitchen
- Description: Open To Great Room - Kitchen Island
- Level: Main
- Area: 273 Square Feet
- Dimensions: 21 x 13
Laundry
- Level: Main
Heating
- Forced Air, Natural Gas
Cooling
- Central Air
Appliances
- Included: Dishwasher, Disposal, Microwave, Self Cleaning Oven, Tankless Water Heater
Features
- Kitchen Island, Open Floorplan, Pantry, Quartz Counters, Radon Mitigation System, Smart Thermostat, Smoke Free, Walk-In Closet(s), Wired for Data
- Flooring: Carpet, Laminate, Tile
- Windows: Double Pane Windows
- Basement: Bath/Stubbed,Full,Sump Pump,Unfinished
Interior area
- Total structure area: 3,430
- Total interior livable area: 3,430 sqft
- Finished area above ground: 1,774
- Finished area below ground: 0
Property
Parking
- Total spaces: 3
- Parking features: Concrete, Garage Door Opener
- Attached garage spaces: 3
Features
- Levels: One
- Stories: 1
- Patio & porch: Covered, Patio
- Exterior features: Private Yard, Rain Gutters
- Fencing: Full
Lot
- Size: 8,233 Square Feet
- Features: Corner Lot, Greenbelt, Landscaped, Master Planned, Sprinklers In Front
Details
- Parcel number: 0157128101063
- Zoning: Residential
- Special conditions: Standard
Construction
Type & style
- Home type: SingleFamily
- Architectural style: Contemporary
- Property subtype: Single Family Residence
Materials
- Cement Siding, Frame
- Foundation: Concrete Perimeter
Condition
- Under Construction
- New construction: Yes
- Year built: 2025
Details
- Builder model: Chatham
- Builder name: D.R. Horton, Inc
- Warranty included: Yes
Utilities & green energy
- Electric: 110V, 220 Volts
- Sewer: Public Sewer
- Utilities for property: Cable Available, Electricity Connected, Internet Access (Wired), Natural Gas Connected, Phone Available
Community & HOA
Community
- Security: Carbon Monoxide Detector(s), Smart Locks, Smoke Detector(s), Video Doorbell
- Subdivision: Timberleaf
HOA
- Has HOA: Yes
- Amenities included: Park, Playground
- Services included: Maintenance Grounds
- HOA fee: $95 monthly
- HOA name: Timberleaf Metro District
- HOA phone: 970-484-0101
Location
- Region: Thornton
Financial & listing details
- Price per square foot: $182/sqft
- Tax assessed value: $73,683
- Annual tax amount: $7,434
- Date on market: 9/25/2025
- Listing terms: 1031 Exchange,Cash,Conventional,FHA,VA Loan
- Ownership: Builder
- Electric utility on property: Yes
About the community
Welcome to Timberleaf, a vibrant new home community in Thornton, Colorado, offering thoughtfully designed homes built by D.R. Horton, America's Builder. With 8 unique floor plans to choose from-ranging from 3 to 5 bedrooms, up to 4 bathrooms, and 2-3 car garages-Timberleaf has the perfect home for every lifestyle. From cozy single-story ranch layouts to spacious two-story designs, you'll find a home that fits your needs today and grows with you tomorrow.
Every new home at Timberleaf showcases modern finishes and smart design. Standard features include elegant quartz countertops, stainless steel appliances, and D.R. Horton's Smart Home® Technology, blending style with everyday convenience. Distinctive exteriors boast shingle roofing, fiber cement siding, side-wing fencing, and front and backyard landscaping, creating curb appeal that lasts.
Life at Timberleaf means more than just a home-it's a community. Enjoy access to three nearby golf courses, spend the day at the Park Village pool, or stay active at the Trail Winds Recreation Center, complete with a state-of-the-art fitness facility and group classes. Picturesque neighborhood trails and open spaces invite you to walk, bike, or simply relax while taking in the beauty of Colorado.
Conveniently located near I-25, Timberleaf offers easy access to everything the Denver metro has to offer. Downtown Denver is only 25 minutes away, while Fort Collins is within an hour. Families will appreciate access to select Adams County and 27J schools, along with shopping, dining, and entertainment just minutes from your doorstep.
Spacious layouts, modern features, and an unbeatable location make Timberleaf one of the premier new home communities in Thornton, CO.
Don't miss your chance to own a brand-new D.R. Horton home here. Schedule your tour today and find your perfect fit at Timberleaf.

8644 E 132nd Place, Thornton, CO 80602
Source: DR Horton
