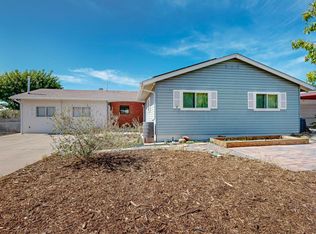Sold on 03/26/25
Price Unknown
13409 Mountain View Ave NE, Albuquerque, NM 87123
3beds
1,877sqft
Single Family Residence
Built in 1961
6,969.6 Square Feet Lot
$279,100 Zestimate®
$--/sqft
$2,156 Estimated rent
Home value
$279,100
$254,000 - $304,000
$2,156/mo
Zestimate® history
Loading...
Owner options
Explore your selling options
What's special
Welcome to your new home. Located near the foothills this home features 2 living areas and a sun/bonus/kids play room. Pella windows throughout. Granite countertops and gas stove. Close to freeway and shopping. The home will be sold in current condition with no repairs by the seller to be done or implied.
Zillow last checked: 8 hours ago
Listing updated: March 26, 2025 at 02:04pm
Listed by:
Martin Cordova 505-450-4404,
Simply Real Estate
Bought with:
The Reid Group, 50802
Simply Real Estate
Source: SWMLS,MLS#: 1077237
Facts & features
Interior
Bedrooms & bathrooms
- Bedrooms: 3
- Bathrooms: 2
- Full bathrooms: 1
- 3/4 bathrooms: 1
Primary bedroom
- Level: Main
- Area: 136.5
- Dimensions: 10.5 x 13
Bedroom 2
- Level: Main
- Area: 107.25
- Dimensions: 9.75 x 11
Bedroom 3
- Level: Main
- Area: 104.81
- Dimensions: 9.75 x 10.75
Dining room
- Level: Main
- Area: 121
- Dimensions: 11 x 11
Family room
- Level: Main
- Area: 315
- Dimensions: 21 x 15
Kitchen
- Level: Main
- Area: 164.28
- Dimensions: 11.33 x 14.5
Living room
- Level: Main
- Area: 238.5
- Dimensions: 13.25 x 18
Heating
- Central, Forced Air
Cooling
- Evaporative Cooling
Appliances
- Included: Built-In Gas Oven, Built-In Gas Range, Dishwasher
- Laundry: Electric Dryer Hookup
Features
- Family/Dining Room, Living/Dining Room, Multiple Living Areas, Main Level Primary, Utility Room
- Flooring: Brick, Carpet
- Windows: Double Pane Windows, Insulated Windows
- Has basement: No
- Number of fireplaces: 1
- Fireplace features: Wood Burning
Interior area
- Total structure area: 1,877
- Total interior livable area: 1,877 sqft
Property
Parking
- Total spaces: 2
- Parking features: Attached, Garage
- Attached garage spaces: 2
Features
- Levels: One
- Stories: 1
- Exterior features: Private Yard
- Fencing: Wall
Lot
- Size: 6,969 sqft
Details
- Additional structures: Shed(s)
- Parcel number: 102205746222642310
- Zoning description: R-1B*
Construction
Type & style
- Home type: SingleFamily
- Property subtype: Single Family Residence
Materials
- Brick Veneer, Frame
- Roof: Pitched,Shingle
Condition
- Resale
- New construction: No
- Year built: 1961
Utilities & green energy
- Sewer: Public Sewer
- Water: Public
- Utilities for property: Cable Available, Electricity Connected, Natural Gas Connected, Phone Available, Sewer Connected, Water Connected
Green energy
- Energy generation: None
Community & neighborhood
Location
- Region: Albuquerque
- Subdivision: Foothill Estates
Other
Other facts
- Listing terms: Cash,Conventional,FHA,VA Loan
Price history
| Date | Event | Price |
|---|---|---|
| 3/26/2025 | Sold | -- |
Source: | ||
| 2/4/2025 | Pending sale | $280,000$149/sqft |
Source: | ||
| 1/31/2025 | Listed for sale | $280,000-16.4%$149/sqft |
Source: | ||
| 4/17/2024 | Listing removed | -- |
Source: | ||
| 3/23/2024 | Listed for sale | $335,000$178/sqft |
Source: | ||
Public tax history
| Year | Property taxes | Tax assessment |
|---|---|---|
| 2024 | $2,179 -1.3% | $53,641 |
| 2023 | $2,207 +0.5% | $53,641 |
| 2022 | $2,196 +3.6% | $53,641 +3% |
Find assessor info on the county website
Neighborhood: 87123
Nearby schools
GreatSchools rating
- 4/10Apache Elementary SchoolGrades: PK-5Distance: 0.1 mi
- 5/10Manzano High SchoolGrades: PK-12Distance: 0.6 mi
- 4/10Kennedy Middle SchoolGrades: 6-8Distance: 1.5 mi
Schools provided by the listing agent
- Elementary: Apache
- Middle: Kennedy
- High: Manzano
Source: SWMLS. This data may not be complete. We recommend contacting the local school district to confirm school assignments for this home.
Get a cash offer in 3 minutes
Find out how much your home could sell for in as little as 3 minutes with a no-obligation cash offer.
Estimated market value
$279,100
Get a cash offer in 3 minutes
Find out how much your home could sell for in as little as 3 minutes with a no-obligation cash offer.
Estimated market value
$279,100
