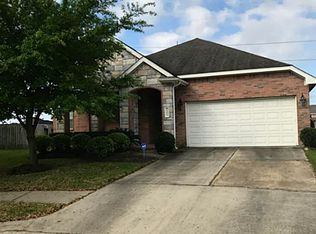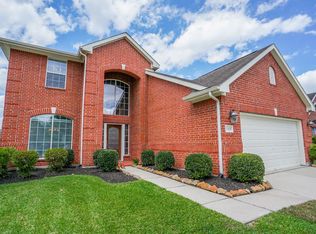Sold
Price Unknown
13409 Timberoak Ct, Rosharon, TX 77583
4beds
2,259sqft
SingleFamily
Built in 2007
0.29 Acres Lot
$365,000 Zestimate®
$--/sqft
$2,744 Estimated rent
Home value
$365,000
$339,000 - $391,000
$2,744/mo
Zestimate® history
Loading...
Owner options
Explore your selling options
What's special
13409 Timberoak Ct, Rosharon, TX 77583 is a single family home that contains 2,259 sq ft and was built in 2007. It contains 4 bedrooms and 2 bathrooms.
The Zestimate for this house is $365,000. The Rent Zestimate for this home is $2,744/mo.
Facts & features
Interior
Bedrooms & bathrooms
- Bedrooms: 4
- Bathrooms: 2
- Full bathrooms: 2
Heating
- Other
Cooling
- Central
Features
- Has fireplace: Yes
Interior area
- Total interior livable area: 2,259 sqft
Property
Parking
- Parking features: Garage - Attached
Features
- Exterior features: Brick
Lot
- Size: 0.29 Acres
Details
- Parcel number: 74521001053
Construction
Type & style
- Home type: SingleFamily
Materials
- brick
- Foundation: Slab
- Roof: Composition
Condition
- Year built: 2007
Community & neighborhood
Location
- Region: Rosharon
HOA & financial
HOA
- Has HOA: Yes
- HOA fee: $179 monthly
Other
Other facts
- Connections: Electric Dryer Connections, Washer Connections
- Cool System: Central Electric
- Exterior: Patio/Deck, Back Yard Fenced, Covered Patio/Deck, Storage Shed, Back Yard, Fully Fenced
- Fireplace Description: Wood Burning Fireplace, Gas Connections
- Annual Maint Desc: Mandatory
- Floors: Carpet, Tile, Laminate
- Foundation: Slab
- Interior: Breakfast Bar, Alarm System - Owned
- Lot Size Source: Appraisal District
- Garage Desc: Attached Garage
- Oven Type: Electric Oven
- Heat System: Central Gas
- Style: Traditional, Ranch
- Roof: Composition
- Siding: Stone, Cement Board, Brick & Wood
- Acres Desciption: 1/4 Up to 1/2 Acre
- Water Sewer: Water District
- Sq Ft Source: Appraisal District
- Lot Desciption: Cul-De-Sac, Subdivision Lot, Greenbelt
- Street Surface: Concrete
- Range Type: Electric Cooktop
- Energy: Attic Vents, Digital Program Thermostat, Energy Star Appliances, Insulated/Low-E windows, Insulation - Blown Cellulose, Radiant Attic Barrier, North/South Exposure, Solar Screens
- Garage Carport: Double-Wide Driveway
- Geo Market Area: Alvin North
- New Construction: 0
- Section Num: 1
- Master Planned Community: Lakes of Savannah
Price history
| Date | Event | Price |
|---|---|---|
| 11/3/2025 | Sold | -- |
Source: Agent Provided Report a problem | ||
| 10/6/2025 | Pending sale | $358,000$158/sqft |
Source: | ||
| 9/19/2025 | Price change | $358,000-2.2%$158/sqft |
Source: | ||
| 8/9/2025 | Price change | $365,900-4.9%$162/sqft |
Source: | ||
| 7/23/2025 | Price change | $384,900-1.3%$170/sqft |
Source: | ||
Public tax history
| Year | Property taxes | Tax assessment |
|---|---|---|
| 2025 | $6,056 +33.1% | $351,160 +1.9% |
| 2024 | $4,549 +11.2% | $344,729 +10% |
| 2023 | $4,092 -17% | $313,390 +10% |
Find assessor info on the county website
Neighborhood: 77583
Nearby schools
GreatSchools rating
- 5/10Savannah Lakes Elementary SchoolGrades: PK-5Distance: 0.4 mi
- 6/10Manvel Junior High SchoolGrades: 6-8Distance: 4.5 mi
- 6/10Manvel High SchoolGrades: 9-12Distance: 4.6 mi
Schools provided by the listing agent
- District: 3 - Alvin
Source: The MLS. This data may not be complete. We recommend contacting the local school district to confirm school assignments for this home.
Get a cash offer in 3 minutes
Find out how much your home could sell for in as little as 3 minutes with a no-obligation cash offer.
Estimated market value$365,000
Get a cash offer in 3 minutes
Find out how much your home could sell for in as little as 3 minutes with a no-obligation cash offer.
Estimated market value
$365,000

