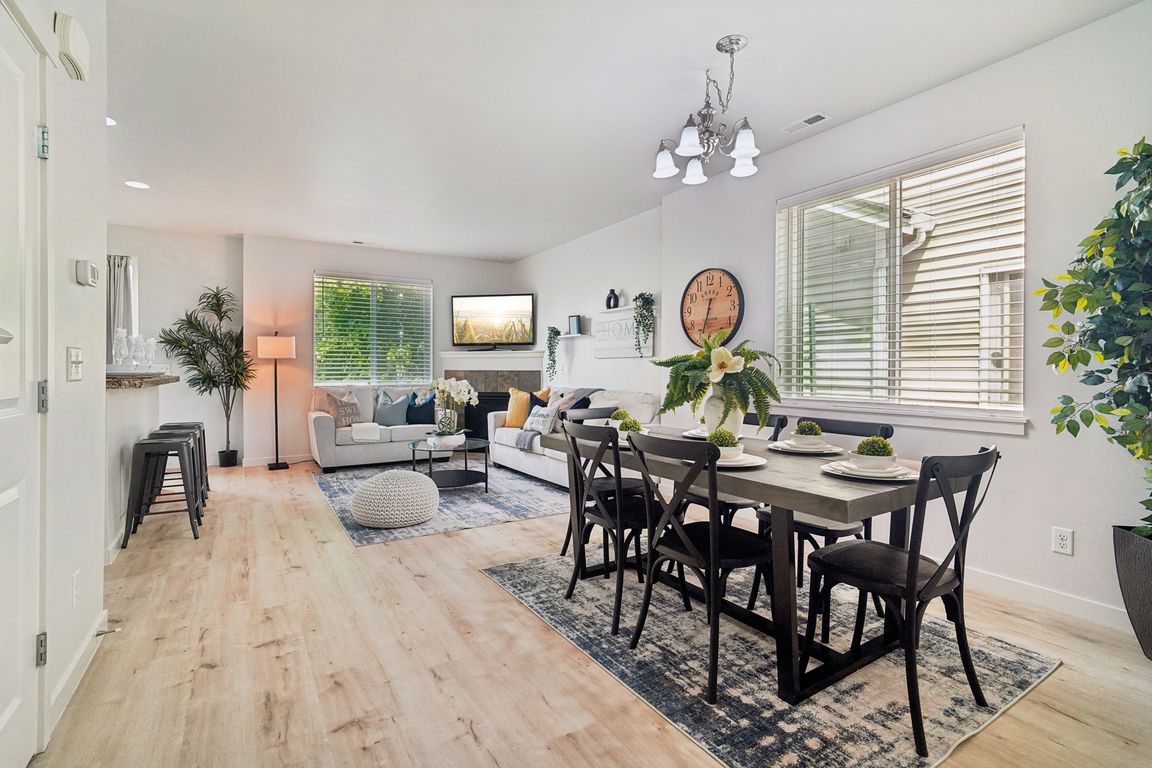
Pending - backup offer requestedPrice cut: $5K (7/17)
$499,999
3beds
1,436sqft
1341 52nd Street NE #1205, Auburn, WA 98002
3beds
1,436sqft
Townhouse
Built in 2008
2 Garage spaces
$348 price/sqft
$285 monthly HOA fee
What's special
Sleek lvp flooringBright white kitchenUpgraded powder roomFinished garageUniversal tesla ev chargerBlackout window blindsNew carpet
Stylish, sunlit, and move-in ready—this end unit townhome blends comfort with modern upgrades in a peaceful, well-managed community. Step inside to sleek LVP flooring below and new carpet upstairs, and a bright white kitchen with all appliances included, upgraded powder room and blackout window blinds through the home. Unwind in your ...
- 52 days
- on Zillow |
- 660 |
- 31 |
Source: NWMLS,MLS#: 2397194
Travel times
Kitchen
Living Room
Dining Room
Zillow last checked: 7 hours ago
Listing updated: July 29, 2025 at 10:12am
Listed by:
Celine Williams,
Realty One Group Orca
Source: NWMLS,MLS#: 2397194
Facts & features
Interior
Bedrooms & bathrooms
- Bedrooms: 3
- Bathrooms: 3
- Full bathrooms: 2
- 1/2 bathrooms: 1
- Main level bathrooms: 1
Other
- Level: Main
Dining room
- Level: Main
Entry hall
- Level: Main
Family room
- Level: Main
Kitchen with eating space
- Level: Main
Living room
- Level: Main
Utility room
- Level: Main
Heating
- Fireplace, Forced Air, Electric, Natural Gas
Cooling
- None
Appliances
- Included: Dishwasher(s), Microwave(s), Refrigerator(s), Stove(s)/Range(s), Water Heater: Gas, Water Heater Location: Garage, Cooking-Gas, Dryer-Electric, Washer
- Laundry: Electric Dryer Hookup, Washer Hookup
Features
- Flooring: Hardwood, Vinyl Plank, Carpet
- Windows: Insulated Windows, Coverings: Cordless blinds
- Number of fireplaces: 1
- Fireplace features: Gas, Main Level: 1, Fireplace
Interior area
- Total structure area: 1,436
- Total interior livable area: 1,436 sqft
Video & virtual tour
Property
Parking
- Total spaces: 2
- Parking features: Individual Garage
- Garage spaces: 2
Features
- Levels: Multi/Split
- Entry location: Main
- Patio & porch: Cooking-Gas, Dryer-Electric, End Unit, Fireplace, Insulated Windows, Primary Bathroom, Sprinkler System, Walk-In Closet(s), Washer, Water Heater
Lot
- Features: Curbs, Open Lot, Paved, Sidewalk
Details
- Parcel number: 8669170750
- Special conditions: Standard
Construction
Type & style
- Home type: Townhouse
- Architectural style: Townhouse
- Property subtype: Townhouse
Materials
- Metal/Vinyl
- Roof: Composition
Condition
- Year built: 2008
Utilities & green energy
Green energy
- Energy efficient items: Insulated Windows
Community & HOA
Community
- Features: Athletic Court, Playground, Trail(s)
- Subdivision: Auburn
HOA
- Services included: Common Area Maintenance, Maintenance Grounds, Road Maintenance
- HOA fee: $285 monthly
- HOA phone: 253-346-0268
Location
- Region: Auburn
Financial & listing details
- Price per square foot: $348/sqft
- Annual tax amount: $6,227
- Date on market: 4/1/2025
- Listing terms: Cash Out,Conventional,FHA,VA Loan
- Inclusions: Dishwasher(s), Microwave(s), Refrigerator(s), Stove(s)/Range(s)
- Cumulative days on market: 138 days