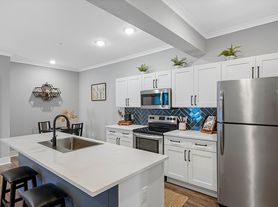This charming 1-story home offers both style and functionality, making it perfect for families and entertaining. With 4 spacious bedrooms and 2 full bathrooms, it provides ample space for comfort and privacy. The open-concept design seamlessly connects the kitchen to the family room, creating a warm and inviting atmosphere that's perfect for gatherings. The kitchen is a chef's dream, equipped with modern stainless steel appliances, including a refrigerator, stove, and dishwasher. It features rich maple cabinets and stunning Silestone countertops, offering both beauty and durability. The upgraded tile flooring adds a touch of elegance, while the plush carpeting in the bedrooms provides coziness underfoot. Step outside to the covered patio, an ideal spot for relaxing or outdoor dining, shaded from the sun yet open to enjoy the fresh air. Exterior highlights include coach lights that add a sophisticated touch, enhancing the home.
House for rent
$2,200/mo
1341 Camp Ridge Ln, Middleburg, FL 32068
4beds
1,843sqft
Price may not include required fees and charges.
Singlefamily
Available now
-- Pets
Central air, electric
Electric dryer hookup laundry
2 Attached garage spaces parking
Electric, central
What's special
- 86 days |
- -- |
- -- |
Travel times
Looking to buy when your lease ends?
Consider a first-time homebuyer savings account designed to grow your down payment with up to a 6% match & 3.83% APY.
Facts & features
Interior
Bedrooms & bathrooms
- Bedrooms: 4
- Bathrooms: 2
- Full bathrooms: 2
Heating
- Electric, Central
Cooling
- Central Air, Electric
Appliances
- Included: Dishwasher, Disposal, Freezer, Microwave, Oven, Range, Refrigerator
- Laundry: Electric Dryer Hookup, Hookups, In Unit
Features
- Entrance Foyer, Kitchen Island, Open Floorplan, Pantry, Walk-In Closet(s)
Interior area
- Total interior livable area: 1,843 sqft
Property
Parking
- Total spaces: 2
- Parking features: Attached, Garage, Covered
- Has attached garage: Yes
- Details: Contact manager
Features
- Stories: 1
- Exterior features: Architecture Style: Traditional, Association Fees included in rent, Attached, Children's Pool, Clubhouse, Community, Electric Dryer Hookup, Electric Water Heater, Entrance Foyer, Garage, Garage Door Opener, Garbage included in rent, Heating system: Central, Heating: Electric, In Unit, Jogging Path, Kitchen Island, Open Floorplan, Pantry, Park, Patio, Pet Park, Smoke Detector(s), Walk-In Closet(s)
- Has private pool: Yes
Details
- Parcel number: 30042500806900886
Construction
Type & style
- Home type: SingleFamily
- Property subtype: SingleFamily
Condition
- Year built: 2010
Utilities & green energy
- Utilities for property: Garbage
Community & HOA
Community
- Features: Clubhouse
HOA
- Amenities included: Pool
Location
- Region: Middleburg
Financial & listing details
- Lease term: 12 Months
Price history
| Date | Event | Price |
|---|---|---|
| 10/1/2025 | Listing removed | $332,500$180/sqft |
Source: | ||
| 7/15/2025 | Listed for rent | $2,200+41.9%$1/sqft |
Source: realMLS #2098568 | ||
| 1/25/2025 | Price change | $332,500-0.7%$180/sqft |
Source: | ||
| 12/2/2024 | Price change | $335,000-1.5%$182/sqft |
Source: | ||
| 11/15/2024 | Price change | $340,000-1.4%$184/sqft |
Source: | ||

